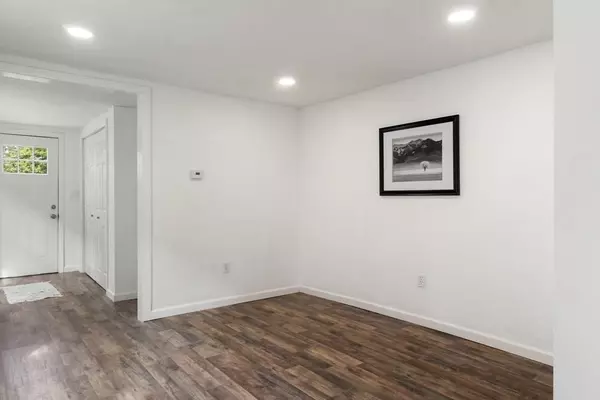$354,000
$349,000
1.4%For more information regarding the value of a property, please contact us for a free consultation.
3 Beds
2 Baths
1,300 SqFt
SOLD DATE : 09/10/2020
Key Details
Sold Price $354,000
Property Type Single Family Home
Sub Type Single Family Residence
Listing Status Sold
Purchase Type For Sale
Square Footage 1,300 sqft
Price per Sqft $272
MLS Listing ID 72692356
Sold Date 09/10/20
Style Colonial
Bedrooms 3
Full Baths 2
HOA Y/N false
Year Built 1920
Annual Tax Amount $3,823
Tax Year 2020
Lot Size 7,405 Sqft
Acres 0.17
Property Sub-Type Single Family Residence
Property Description
Welcome to 27 Holly Street. This beautifully renovated split level offers 3 bedrooms 2 full bathrooms w/ 1 car attached garage and a workshop that is perfect for an in-home business opportunity. Upgrades include new septic, 3 zone high efficiency heating system, on demand hot water tank, windows, siding, carpet, flooring, two driveways, private backyard and much more. Main level includes light, bright kitchen featuring new cabinets, quartz counter tops, tile back splash, new appliances, soft step flooring, pantry, laundry room, separate dining area, two bedrooms with new carpeting and beautiful new full bathroom. Step down into the family room which includes new carpet and LED recessed lighting. Second floor features private master bedroom with barn doors, new carpet, lake views and en-suite bath with double sink quartz top vanity. Home is steps away from both East & West Lakes where you can enjoy everything that lake life has to offer.
Location
State MA
County Plymouth
Area Monponsett
Zoning Comm B
Direction Rt. 58 to Standish to Holly Street
Rooms
Family Room Flooring - Wall to Wall Carpet, Recessed Lighting, Remodeled
Basement Full
Primary Bedroom Level Main
Main Level Bedrooms 3
Dining Room Flooring - Laminate, Recessed Lighting, Remodeled
Kitchen Flooring - Laminate, Countertops - Stone/Granite/Solid, Recessed Lighting, Remodeled
Interior
Interior Features Entry Hall
Heating Baseboard
Cooling None
Flooring Wood, Tile, Vinyl, Carpet, Wood Laminate, Flooring - Laminate
Appliance Range, Dishwasher, Microwave, Refrigerator, Range - ENERGY STAR, Oven - ENERGY STAR, Gas Water Heater, Utility Connections for Electric Range, Utility Connections for Electric Oven, Utility Connections for Electric Dryer
Laundry Main Level, Electric Dryer Hookup, Washer Hookup, First Floor
Exterior
Exterior Feature Garden
Garage Spaces 1.0
Fence Fenced
Community Features Public Transportation, Shopping, Walk/Jog Trails, Golf, House of Worship, Public School, T-Station
Utilities Available for Electric Range, for Electric Oven, for Electric Dryer, Washer Hookup
Waterfront Description Beach Front, Lake/Pond, 0 to 1/10 Mile To Beach, Beach Ownership(Public)
Roof Type Shingle
Total Parking Spaces 5
Garage Yes
Building
Lot Description Corner Lot
Foundation Concrete Perimeter
Sewer Private Sewer
Water Public
Architectural Style Colonial
Schools
Elementary Schools Halifax Elem.
Middle Schools Silver Lake
High Schools Silver Lake
Others
Senior Community false
Acceptable Financing Contract
Listing Terms Contract
Read Less Info
Want to know what your home might be worth? Contact us for a FREE valuation!

Our team is ready to help you sell your home for the highest possible price ASAP
Bought with Colleen Fiumara • Owlhouse Realty Co.

The buying and selling process is all about YOU. Whether you're a first time home buyer or a seasoned investor, I custom tailor my approach to suit YOUR needs.
Don't hesitate to reach out even for the most basic questions. I'm happy to help no matter where you are in the process.






