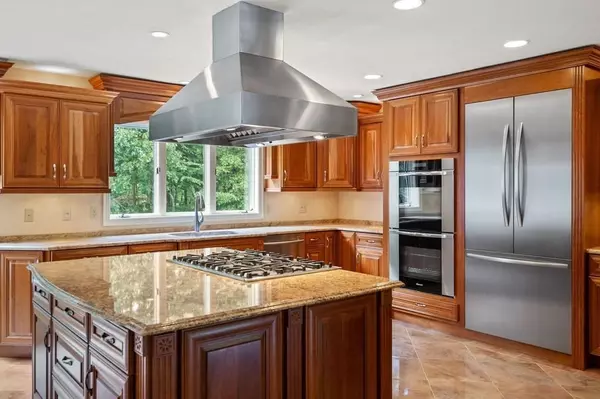$825,000
$825,000
For more information regarding the value of a property, please contact us for a free consultation.
3 Beds
2.5 Baths
4,340 SqFt
SOLD DATE : 09/18/2020
Key Details
Sold Price $825,000
Property Type Single Family Home
Sub Type Single Family Residence
Listing Status Sold
Purchase Type For Sale
Square Footage 4,340 sqft
Price per Sqft $190
MLS Listing ID 72693841
Sold Date 09/18/20
Style Colonial
Bedrooms 3
Full Baths 2
Half Baths 1
HOA Y/N false
Year Built 1993
Annual Tax Amount $13,332
Tax Year 2020
Lot Size 10.200 Acres
Acres 10.2
Property Sub-Type Single Family Residence
Property Description
Quality of construction, design detail and acreage cannot be built today for this VALUE.Buyers looking 10+ acres IN a neighborhood this is IT.1st floor designed for entertaining the NEW kitchen with industrial appliances and center island is the heart of the home open to FR, DR and designated home office with HW & tile flooring. Sitting Room off kitchen with walls of windows and deck access is spectacular. Grand foyer, ½ bath and laundry room complete 1st floor. 2nd floor boasts 3BR AND 14x14 BONUS ROOM. 2FB. MBR suite with WIC, cathedral ceil and NEW luxurious spa like MB w/skylight. 2nd FB and open landing leads too ready to be finished 3rd floor (permitted, plumbed for bath). Green space abuts conservation, 10+ acres, front to back screen room,hardscaping, 3+ car garage,wrap around deck and private usable field perfect for harvests or animals.25 Brown Lane a wonderful estate like home in sought after community. See feature sheet attached for many more details
Location
State MA
County Middlesex
Area Groton
Zoning RA
Direction Hollis Street - Chicopee Row. Left onto Watson Way - to Brown Lane in culdesac first house on Brown.
Rooms
Family Room Beamed Ceilings, Flooring - Hardwood, French Doors, Open Floorplan
Basement Full, Walk-Out Access, Interior Entry, Garage Access, Concrete
Primary Bedroom Level Second
Dining Room Flooring - Hardwood, Window(s) - Bay/Bow/Box
Kitchen Flooring - Stone/Ceramic Tile, Dining Area, Countertops - Stone/Granite/Solid, Countertops - Upgraded, Kitchen Island, Wet Bar, Cabinets - Upgraded, Deck - Exterior, Exterior Access, Open Floorplan, Recessed Lighting, Second Dishwasher, Stainless Steel Appliances, Gas Stove
Interior
Interior Features Open Floor Plan, Recessed Lighting, Closet, Entry Hall, Sitting Room, Office, Foyer, Wet Bar
Heating Forced Air, Baseboard, Oil
Cooling Central Air, Dual
Flooring Tile, Hardwood, Flooring - Stone/Ceramic Tile, Flooring - Hardwood
Fireplaces Number 1
Fireplaces Type Family Room
Appliance Oven, Dishwasher, Microwave, Countertop Range, Refrigerator, Washer, Dryer, Water Treatment, Range Hood, Other, Oil Water Heater, Tank Water Heater, Plumbed For Ice Maker, Utility Connections for Gas Range, Utility Connections for Electric Oven, Utility Connections for Electric Dryer
Laundry Closet/Cabinets - Custom Built, Flooring - Stone/Ceramic Tile, First Floor, Washer Hookup
Exterior
Exterior Feature Rain Gutters, Professional Landscaping, Horses Permitted, Stone Wall
Garage Spaces 3.0
Community Features Public Transportation, Shopping, Pool, Tennis Court(s), Park, Walk/Jog Trails, Stable(s), Golf, Medical Facility, Bike Path, Conservation Area, House of Worship, Private School, Public School
Utilities Available for Gas Range, for Electric Oven, for Electric Dryer, Washer Hookup, Icemaker Connection
View Y/N Yes
View Scenic View(s)
Roof Type Shingle
Total Parking Spaces 13
Garage Yes
Building
Lot Description Wooded, Easements, Cleared, Gentle Sloping, Level
Foundation Concrete Perimeter
Sewer Private Sewer
Water Private
Architectural Style Colonial
Read Less Info
Want to know what your home might be worth? Contact us for a FREE valuation!

Our team is ready to help you sell your home for the highest possible price ASAP
Bought with The Prime Team • RE/MAX American Dream

The buying and selling process is all about YOU. Whether you're a first time home buyer or a seasoned investor, I custom tailor my approach to suit YOUR needs.
Don't hesitate to reach out even for the most basic questions. I'm happy to help no matter where you are in the process.






