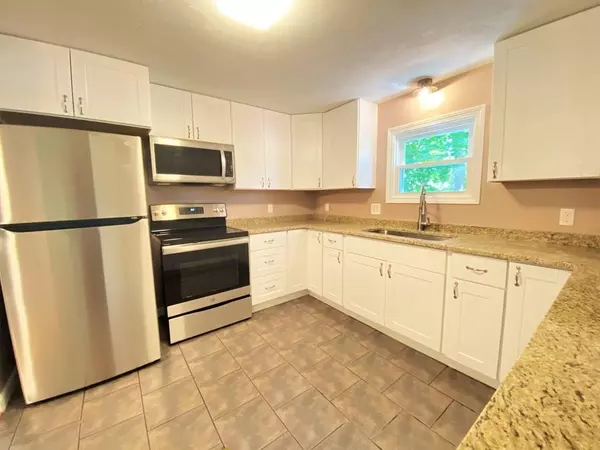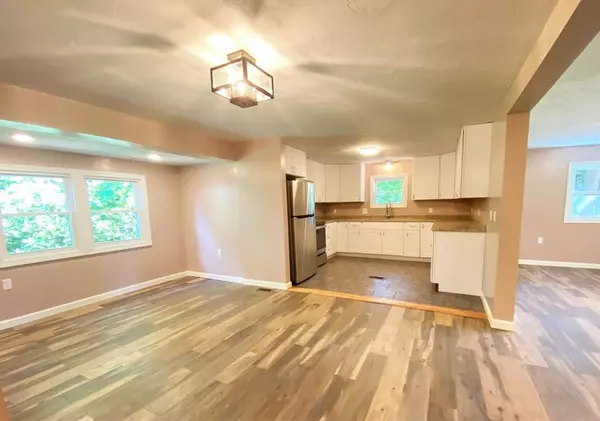$266,000
$264,000
0.8%For more information regarding the value of a property, please contact us for a free consultation.
3 Beds
1 Bath
1,207 SqFt
SOLD DATE : 10/27/2020
Key Details
Sold Price $266,000
Property Type Single Family Home
Sub Type Single Family Residence
Listing Status Sold
Purchase Type For Sale
Square Footage 1,207 sqft
Price per Sqft $220
MLS Listing ID 72713524
Sold Date 10/27/20
Style Ranch
Bedrooms 3
Full Baths 1
Year Built 1977
Annual Tax Amount $1,778
Tax Year 2020
Lot Size 0.690 Acres
Acres 0.69
Property Sub-Type Single Family Residence
Property Description
**Multiple offers received; highest & best due Monday, August 24 at 3:00pm** True one-level living at its newly renovated finest! There are way too many items to list as NEW, but here are the highlights! All new windows and roof, 12-thousand dollars worth of electrical work inside and out, new plumbing, high-efficiency propane furnace and duct work throughout and the washer and dryer hookups were brought to the main-level for your convenience. Be the first to prepare dinner in your brand new kitchen.. complete with granite counters and stainless appliances! You'll definitely spend this fall enjoying Nature's glory from your spacious, private backyard dotted with gorgeous evergreens that reach for the clouds.This property is within walking distance of so many town amenities - and a short drive to major routes like 49, 20, 84 and the Mass Pike.
Location
State MA
County Worcester
Zoning R
Direction Route 9 to N Brookfield Road
Rooms
Basement Full, Walk-Out Access, Concrete
Primary Bedroom Level Main
Main Level Bedrooms 3
Dining Room Flooring - Wood, Open Floorplan, Recessed Lighting, Remodeled, Lighting - Overhead
Kitchen Flooring - Stone/Ceramic Tile, Countertops - Stone/Granite/Solid, Open Floorplan, Remodeled, Lighting - Overhead
Interior
Interior Features Sun Room
Heating Forced Air, Propane
Cooling None
Flooring Carpet, Engineered Hardwood
Appliance Range, Microwave, Refrigerator, Electric Water Heater, Tank Water Heater, Utility Connections for Electric Range, Utility Connections for Electric Oven, Utility Connections for Electric Dryer
Laundry Electric Dryer Hookup, Washer Hookup, In Basement
Exterior
Exterior Feature Stone Wall
Garage Spaces 1.0
Community Features Shopping, Park, Walk/Jog Trails, Stable(s), Medical Facility, Conservation Area, Highway Access, House of Worship
Utilities Available for Electric Range, for Electric Oven, for Electric Dryer, Washer Hookup
Roof Type Shingle
Total Parking Spaces 6
Garage Yes
Building
Lot Description Wooded, Level, Other
Foundation Concrete Perimeter
Sewer Private Sewer
Water Public
Architectural Style Ranch
Others
Acceptable Financing Contract
Listing Terms Contract
Read Less Info
Want to know what your home might be worth? Contact us for a FREE valuation!

Our team is ready to help you sell your home for the highest possible price ASAP
Bought with Tammy Grzembski • Hometown National Realty Inc.

The buying and selling process is all about YOU. Whether you're a first time home buyer or a seasoned investor, I custom tailor my approach to suit YOUR needs.
Don't hesitate to reach out even for the most basic questions. I'm happy to help no matter where you are in the process.






