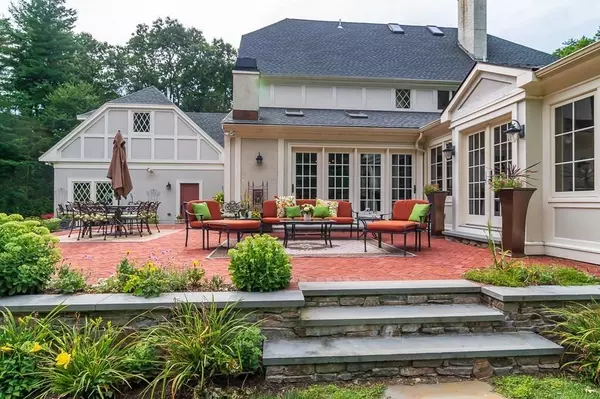$2,010,000
$2,245,000
10.5%For more information regarding the value of a property, please contact us for a free consultation.
5 Beds
4.5 Baths
5,504 SqFt
SOLD DATE : 10/23/2020
Key Details
Sold Price $2,010,000
Property Type Single Family Home
Sub Type Single Family Residence
Listing Status Sold
Purchase Type For Sale
Square Footage 5,504 sqft
Price per Sqft $365
MLS Listing ID 72706501
Sold Date 10/23/20
Style Other (See Remarks)
Bedrooms 5
Full Baths 4
Half Baths 1
HOA Y/N false
Year Built 1984
Annual Tax Amount $29,737
Tax Year 2020
Lot Size 3.170 Acres
Acres 3.17
Property Sub-Type Single Family Residence
Property Description
Spectacular home conscientiously maintained/updated by meticulous owners offers outstanding and versatile space inside plus pool/patio oasis. Gated, heated circular driveway newly cleared is perfect setting for this majestic property on just over 3 acres of land w/direct access to Trustees Trail system. Pool views and natural light are back drop for extraordinary chef's kitchen incl massive island, wet bar, gas cooking, 2 refrigerators, abundant storage and din area w/french doors to walk-out patio. Enormous sun rm off fam rm overlooks flat generous yard. Home office w/private veranda is one of 3 private work/study @ home options. French doors to 1st and 2nd fl round turret rms are cozy homework or study stations. Ginormous newly finished above-garage bonus rm ideal for yoga/Peleton, XBOX or art studio. Superior au-pair or in-law 3rd floor suite w/bath and liv area. Luxury amenities, new septic system and new roof=zero deferred maintenance.
Location
State MA
County Norfolk
Zoning R2
Direction USE GPS.
Rooms
Family Room Flooring - Hardwood, Cable Hookup, High Speed Internet Hookup, Open Floorplan, Recessed Lighting
Basement Full, Interior Entry, Bulkhead, Concrete, Unfinished
Primary Bedroom Level Second
Dining Room Flooring - Hardwood, Chair Rail, Lighting - Overhead
Kitchen Bathroom - Half, Skylight, Vaulted Ceiling(s), Closet/Cabinets - Custom Built, Flooring - Stone/Ceramic Tile, Dining Area, Countertops - Stone/Granite/Solid, Countertops - Upgraded, French Doors, Kitchen Island, Wet Bar, Cabinets - Upgraded, Exterior Access, High Speed Internet Hookup, Open Floorplan, Recessed Lighting, Stainless Steel Appliances
Interior
Interior Features Closet, High Speed Internet Hookup, Recessed Lighting, Cable Hookup, Ceiling - Vaulted, Closet/Cabinets - Custom Built, Bonus Room, Home Office-Separate Entry, Library, Study, Sauna/Steam/Hot Tub, Wet Bar, High Speed Internet
Heating Baseboard, Radiant, Oil, Fireplace
Cooling Central Air
Flooring Tile, Hardwood, Flooring - Hardwood
Fireplaces Number 3
Fireplaces Type Family Room, Living Room
Appliance Oven, Dishwasher, Disposal, Microwave, Countertop Range, Refrigerator, Range Hood, Oil Water Heater, Utility Connections for Gas Range, Utility Connections for Electric Oven, Utility Connections for Electric Dryer
Laundry Second Floor, Washer Hookup
Exterior
Exterior Feature Permeable Paving, Balcony, Rain Gutters, Professional Landscaping, Sprinkler System, Decorative Lighting, Garden, Outdoor Shower
Garage Spaces 3.0
Fence Invisible
Pool In Ground, Pool - Inground Heated
Community Features Public Transportation, Shopping, Pool, Tennis Court(s), Park, Walk/Jog Trails, Stable(s), Golf, Medical Facility, Laundromat, Bike Path, Conservation Area, Highway Access, House of Worship, Private School, Public School, T-Station
Utilities Available for Gas Range, for Electric Oven, for Electric Dryer, Washer Hookup
Roof Type Shingle
Total Parking Spaces 18
Garage Yes
Private Pool true
Building
Foundation Concrete Perimeter
Sewer Private Sewer
Water Private
Architectural Style Other (See Remarks)
Schools
Elementary Schools Chickering
Middle Schools D/S M.S
High Schools D/S H.S
Others
Senior Community false
Read Less Info
Want to know what your home might be worth? Contact us for a FREE valuation!

Our team is ready to help you sell your home for the highest possible price ASAP
Bought with Annie Bauman • Gibson Sotheby's International Realty

The buying and selling process is all about YOU. Whether you're a first time home buyer or a seasoned investor, I custom tailor my approach to suit YOUR needs.
Don't hesitate to reach out even for the most basic questions. I'm happy to help no matter where you are in the process.






