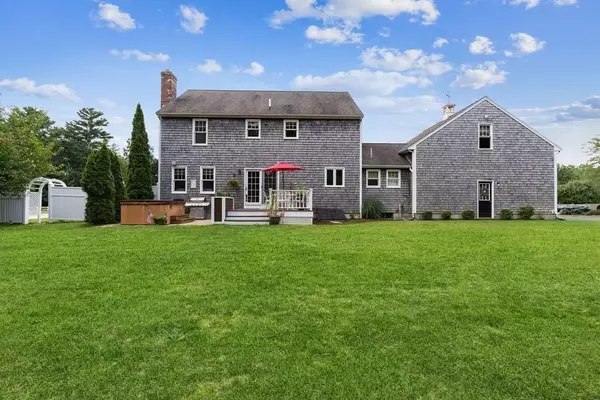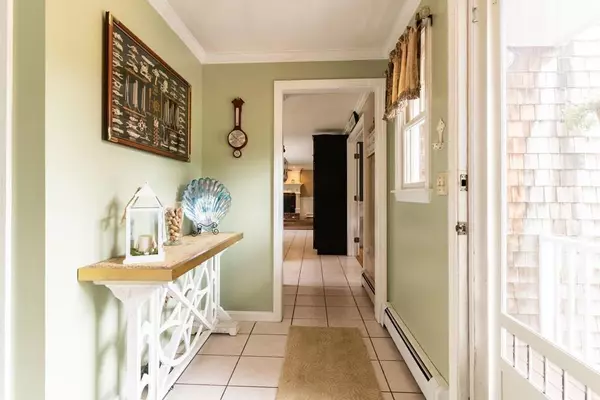$677,000
$649,900
4.2%For more information regarding the value of a property, please contact us for a free consultation.
4 Beds
2.5 Baths
3,100 SqFt
SOLD DATE : 10/28/2020
Key Details
Sold Price $677,000
Property Type Single Family Home
Sub Type Single Family Residence
Listing Status Sold
Purchase Type For Sale
Square Footage 3,100 sqft
Price per Sqft $218
MLS Listing ID 72719378
Sold Date 10/28/20
Style Colonial
Bedrooms 4
Full Baths 2
Half Baths 1
HOA Y/N false
Year Built 1997
Annual Tax Amount $8,664
Tax Year 2020
Lot Size 1.300 Acres
Acres 1.3
Property Sub-Type Single Family Residence
Property Description
Looking for a place for family and friends to safely gather, this place has it all!!! From swimming in the in-ground pool, to shooting some pool in your own "pub" with a wet bar, this house has something for everyone to enjoy! The main level features a beautiful open concept kitchen that flows right into the living room, formal dining room with french doors, laundry on main level, and another room that can be used as an office if you're working from home! 2nd level has master bedroom w/ brand new carpet, walk in closet, master bath w/tiled shower. 3 more bedrooms upstairs, all with brand new carpets, and another full bath. 2 car garage with a finished "pub" above with a wet bar, pool table and plenty of room to entertain! The basement is 1/2 finished. Front of the house has brand new vinyl siding.The backyard features, hot tub off the deck and patio, fire pit, then step down to the in-ground pool area and cabana w/plenty of room to hang out and relax! DON'T MISS THIS ONE!!!
Location
State MA
County Plymouth
Zoning Resid
Direction Pond St- Hudson St, right on Old Farm Rd.
Rooms
Basement Full, Partially Finished, Interior Entry, Bulkhead, Concrete
Primary Bedroom Level Second
Dining Room Flooring - Hardwood, French Doors, Chair Rail, Wainscoting, Crown Molding
Kitchen Flooring - Stone/Ceramic Tile, Countertops - Stone/Granite/Solid, Breakfast Bar / Nook
Interior
Interior Features Ceiling Fan(s), Ceiling - Beamed, Ceiling - Vaulted, Wet bar, Home Office, Bonus Room, Exercise Room, Central Vacuum, Wet Bar
Heating Baseboard, Oil
Cooling Central Air
Flooring Tile, Carpet, Hardwood, Flooring - Hardwood, Flooring - Wall to Wall Carpet
Fireplaces Number 1
Fireplaces Type Living Room
Appliance Range, Dishwasher, Refrigerator, Washer, Dryer, Tank Water Heaterless, Utility Connections for Electric Range, Utility Connections for Electric Dryer
Laundry First Floor
Exterior
Exterior Feature Rain Gutters, Storage, Sprinkler System
Garage Spaces 2.0
Pool In Ground
Community Features Shopping, Public School
Utilities Available for Electric Range, for Electric Dryer
Roof Type Shingle
Total Parking Spaces 10
Garage Yes
Private Pool true
Building
Lot Description Level
Foundation Concrete Perimeter
Sewer Private Sewer
Water Public
Architectural Style Colonial
Schools
Elementary Schools Halifax Element
Middle Schools Silver Lake Reg
High Schools Silver Lake Reg
Others
Acceptable Financing Contract
Listing Terms Contract
Read Less Info
Want to know what your home might be worth? Contact us for a FREE valuation!

Our team is ready to help you sell your home for the highest possible price ASAP
Bought with Derrick Goldsmith • Sold By Gold LLC

The buying and selling process is all about YOU. Whether you're a first time home buyer or a seasoned investor, I custom tailor my approach to suit YOUR needs.
Don't hesitate to reach out even for the most basic questions. I'm happy to help no matter where you are in the process.





