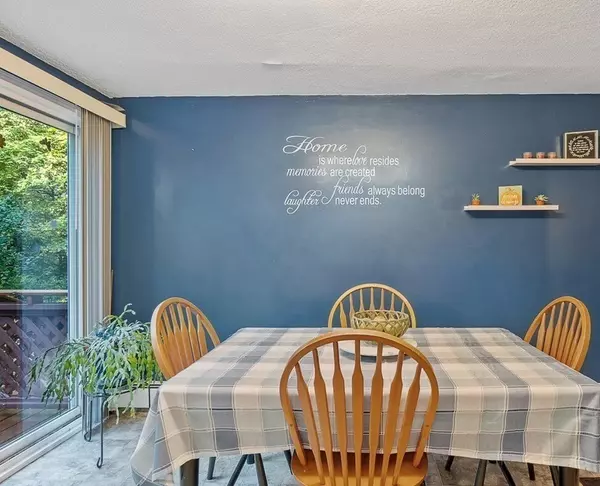$288,125
$275,000
4.8%For more information regarding the value of a property, please contact us for a free consultation.
6 Beds
2 Baths
2,110 SqFt
SOLD DATE : 12/01/2020
Key Details
Sold Price $288,125
Property Type Single Family Home
Sub Type Single Family Residence
Listing Status Sold
Purchase Type For Sale
Square Footage 2,110 sqft
Price per Sqft $136
MLS Listing ID 72739748
Sold Date 12/01/20
Style Raised Ranch
Bedrooms 6
Full Baths 2
HOA Y/N false
Year Built 1972
Annual Tax Amount $3,699
Tax Year 2020
Lot Size 0.910 Acres
Acres 0.91
Property Sub-Type Single Family Residence
Property Description
This home is a true must see to appreciate it's size and all that this home has to offer! This is not your traditional spilt level at all! Newer addition of 2nd floor in 2006 adding three bedrooms, same floor laundry, and another full bath making this home have a total of SIX bedrooms and two full baths! A spacious home office to work from home with a walk out to your spacious deck for relaxing when those work from home and remote learning breaks are needed. This home has it all, private wooded back yard with storage shed and fire pit area, a walk out basement with wood stove for extra warmth and a great fuel saving cost in the winter months, large eat-in kitchen with slider to your huge, newer, deck for entertaining, cozy living room and two full baths! Add in the EXCELLENT commuter location which is less than a minute to Rte 122, yet private yard and quiet family neighborhood, located on a dead end street make this the perfect family home for anyone!
Location
State MA
County Worcester
Zoning Res
Direction Rte 122 to Wildwood Drive to Cathy Lane
Rooms
Basement Full, Partially Finished, Walk-Out Access, Concrete
Primary Bedroom Level Second
Kitchen Flooring - Laminate, Dining Area, Balcony / Deck, Deck - Exterior, Exterior Access, Lighting - Overhead
Interior
Interior Features Closet, Closet/Cabinets - Custom Built, Lighting - Overhead, Bedroom, Home Office, Internet Available - Unknown
Heating Baseboard, Oil, Wood, Wood Stove
Cooling Window Unit(s)
Flooring Carpet, Laminate, Flooring - Wall to Wall Carpet
Appliance Range, Dishwasher, Refrigerator, Oil Water Heater, Utility Connections for Electric Range, Utility Connections for Electric Dryer
Laundry Flooring - Laminate, Electric Dryer Hookup, Washer Hookup, Lighting - Overhead, Second Floor
Exterior
Exterior Feature Storage
Community Features Shopping, Pool, Tennis Court(s), Walk/Jog Trails, Stable(s), Golf, Medical Facility, Bike Path, House of Worship, Public School
Utilities Available for Electric Range, for Electric Dryer, Washer Hookup
Roof Type Shingle
Total Parking Spaces 3
Garage No
Building
Foundation Concrete Perimeter
Sewer Public Sewer
Water Public
Architectural Style Raised Ranch
Schools
Elementary Schools Ruggles
Middle Schools Quabbin Middle
High Schools Quabbin Hs
Others
Senior Community false
Acceptable Financing Contract
Listing Terms Contract
Read Less Info
Want to know what your home might be worth? Contact us for a FREE valuation!

Our team is ready to help you sell your home for the highest possible price ASAP
Bought with Adil Benayyad • Dell Realty Inc.

The buying and selling process is all about YOU. Whether you're a first time home buyer or a seasoned investor, I custom tailor my approach to suit YOUR needs.
Don't hesitate to reach out even for the most basic questions. I'm happy to help no matter where you are in the process.






