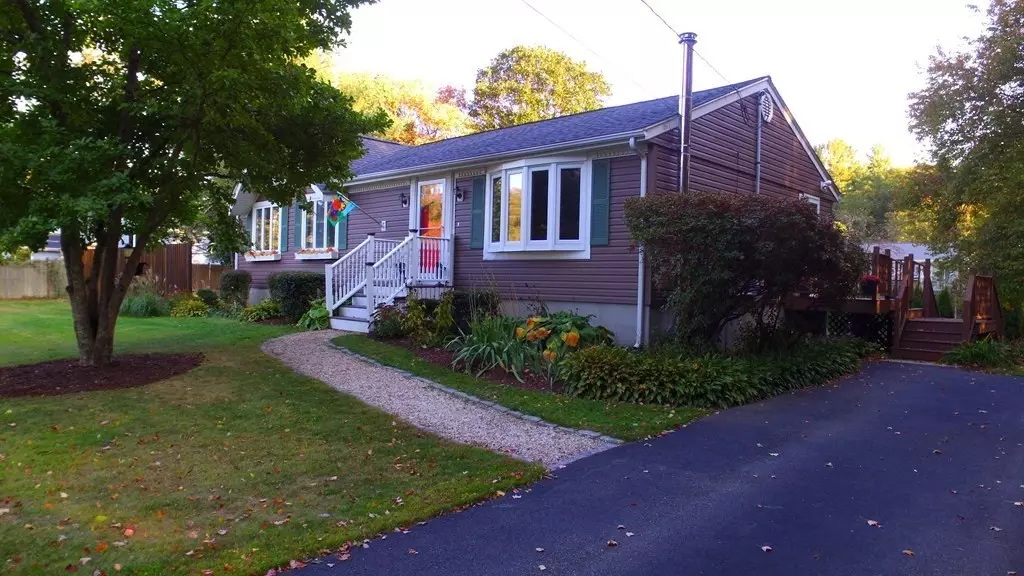$460,000
$450,000
2.2%For more information regarding the value of a property, please contact us for a free consultation.
3 Beds
2 Baths
1,878 SqFt
SOLD DATE : 12/18/2020
Key Details
Sold Price $460,000
Property Type Single Family Home
Sub Type Single Family Residence
Listing Status Sold
Purchase Type For Sale
Square Footage 1,878 sqft
Price per Sqft $244
MLS Listing ID 72740702
Sold Date 12/18/20
Style Ranch
Bedrooms 3
Full Baths 2
HOA Y/N false
Year Built 1973
Annual Tax Amount $5,414
Tax Year 2020
Lot Size 0.930 Acres
Acres 0.93
Property Sub-Type Single Family Residence
Property Description
*Welcome Home to West Bridgewater *Beautiful oversized ranch with large mature landscaped yard at the end of a fabulous Cul-de-sac dead end street. Property has been lovingly maintained & updated throughout the sellers 27 years of ownership. One level living at its best! Plenty of room for entertaining in finished LL with full bath and private HOME OFFICE with walkout to large backyard with gorgeous above ground pool.Very private tree lined yard w/ seasonal waterviews of West Meadow Brook. Amazing kitchen w/ granite counters & Cherry cabinetry & updated appliances, perfect garden window overlooking patio. Gleaming hardwood floors throughout & pull down attic that offers plenty of storage options too!So many closets & 3 large bedrooms On the main level. This turn key home offers everything a buyer wants! Around the corner from Market Basket & great local shops & restaurants!Sellers have Freshly painted main level & are ready for new owners to imagine 2021 in their new dream home!
Location
State MA
County Plymouth
Zoning Res
Direction Exit 16A take a left at N Elm take left on to Brewster (gps may have it as Brewster Blvd)
Rooms
Family Room Wood / Coal / Pellet Stove, Flooring - Stone/Ceramic Tile
Basement Full, Finished, Walk-Out Access, Interior Entry
Primary Bedroom Level Main
Main Level Bedrooms 3
Dining Room Flooring - Hardwood, Open Floorplan
Kitchen Window(s) - Bay/Bow/Box, Countertops - Stone/Granite/Solid, Cabinets - Upgraded, Open Floorplan, Remodeled
Interior
Interior Features Home Office
Heating Forced Air
Cooling Central Air
Flooring Wood, Flooring - Stone/Ceramic Tile
Fireplaces Number 1
Laundry In Basement
Exterior
Exterior Feature Storage
Pool Above Ground
Community Features Shopping, Park, Walk/Jog Trails, Highway Access, House of Worship, Public School
View Y/N Yes
View Scenic View(s)
Roof Type Shingle
Total Parking Spaces 4
Garage No
Private Pool true
Building
Lot Description Cul-De-Sac, Corner Lot, Cleared
Foundation Concrete Perimeter
Sewer Private Sewer
Water Public
Architectural Style Ranch
Others
Senior Community false
Acceptable Financing Contract
Listing Terms Contract
Read Less Info
Want to know what your home might be worth? Contact us for a FREE valuation!

Our team is ready to help you sell your home for the highest possible price ASAP
Bought with Stephanie Blackman • Conway - Headquarters

The buying and selling process is all about YOU. Whether you're a first time home buyer or a seasoned investor, I custom tailor my approach to suit YOUR needs.
Don't hesitate to reach out even for the most basic questions. I'm happy to help no matter where you are in the process.






