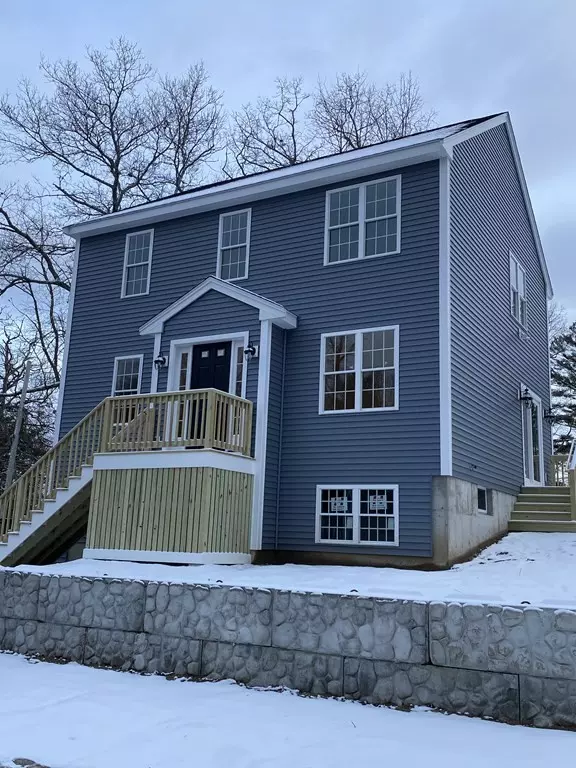$401,000
$399,900
0.3%For more information regarding the value of a property, please contact us for a free consultation.
2 Beds
1.5 Baths
1,476 SqFt
SOLD DATE : 01/22/2021
Key Details
Sold Price $401,000
Property Type Single Family Home
Sub Type Single Family Residence
Listing Status Sold
Purchase Type For Sale
Square Footage 1,476 sqft
Price per Sqft $271
MLS Listing ID 72765193
Sold Date 01/22/21
Style Colonial
Bedrooms 2
Full Baths 1
Half Baths 1
HOA Y/N false
Year Built 2020
Annual Tax Amount $2,247
Tax Year 2021
Lot Size 9,147 Sqft
Acres 0.21
Property Sub-Type Single Family Residence
Property Description
OPEN HOUSE SUNDAY 12-3. NEW CONSTRUCTION! Here it is, the perfect Christmas present.! This home is so pretty! Spacious colonial has tasteful decor with upgraded amenities at an affordable price. There is Hardwood flooring throughout the main level, the stairs to the second floor, and the upper hallway. The upgraded white cabinetry in the kitchen is the perfect accent to the granite counters with black knobs and lights to match. The stove is a 5 burner range with griddle & convection oven . The 2 bedrooms on the 2nd floor are spacious. There is also a second floor laundry room. The full bath upstairs has double sinks & a 6ft tub. Both bathrooms have current style tiled floors .The 20x12 foot master bedroom has a huge 6'x12' walk in closet and it's own entry to the bathroom. This home is an energy star rated home for substantial savings on your utilities. The full walkout basement with full view windows is the perfect space to finish & create that extra living area in the future.
Location
State MA
County Plymouth
Zoning Resid
Direction Use GPS
Rooms
Basement Full, Walk-Out Access, Concrete
Primary Bedroom Level Second
Dining Room Flooring - Hardwood
Kitchen Flooring - Hardwood, Countertops - Stone/Granite/Solid, Cabinets - Upgraded, Open Floorplan, Slider
Interior
Interior Features Internet Available - Unknown
Heating Forced Air, Natural Gas
Cooling Central Air
Flooring Tile, Carpet, Hardwood
Appliance Range, Dishwasher, Microwave, Electric Water Heater, Plumbed For Ice Maker, Utility Connections for Gas Range, Utility Connections for Electric Dryer
Laundry Second Floor, Washer Hookup
Exterior
Community Features Shopping, Walk/Jog Trails, Stable(s), Golf, House of Worship
Utilities Available for Gas Range, for Electric Dryer, Washer Hookup, Icemaker Connection
Roof Type Shingle
Total Parking Spaces 3
Garage No
Building
Lot Description Corner Lot, Gentle Sloping, Level
Foundation Concrete Perimeter
Sewer Private Sewer
Water Public
Architectural Style Colonial
Read Less Info
Want to know what your home might be worth? Contact us for a FREE valuation!

Our team is ready to help you sell your home for the highest possible price ASAP
Bought with Melissa Barth • Safe Harbor Realty

The buying and selling process is all about YOU. Whether you're a first time home buyer or a seasoned investor, I custom tailor my approach to suit YOUR needs.
Don't hesitate to reach out even for the most basic questions. I'm happy to help no matter where you are in the process.






