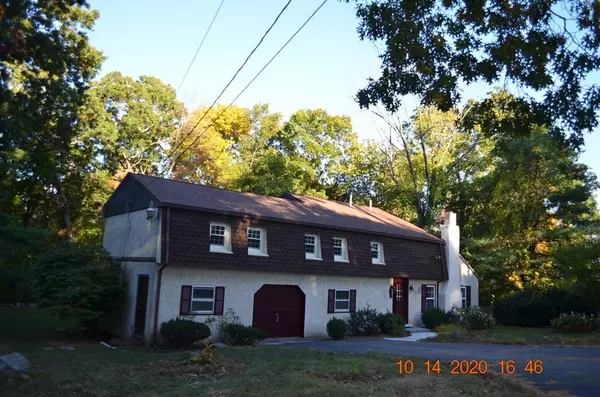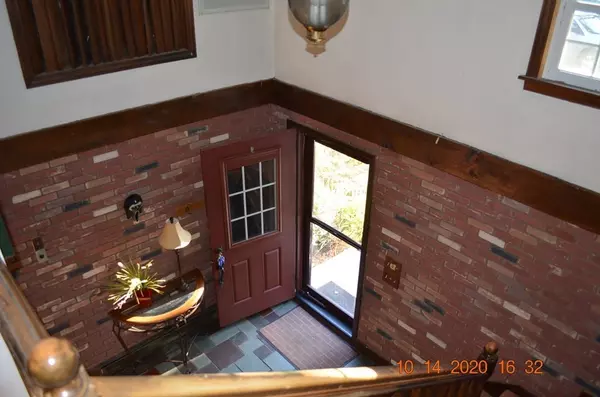$488,000
$489,900
0.4%For more information regarding the value of a property, please contact us for a free consultation.
3 Beds
2 Baths
2,494 SqFt
SOLD DATE : 02/03/2021
Key Details
Sold Price $488,000
Property Type Single Family Home
Sub Type Single Family Residence
Listing Status Sold
Purchase Type For Sale
Square Footage 2,494 sqft
Price per Sqft $195
MLS Listing ID 72745646
Sold Date 02/03/21
Style Gambrel /Dutch
Bedrooms 3
Full Baths 2
HOA Y/N false
Year Built 1941
Annual Tax Amount $6,100
Tax Year 2020
Lot Size 0.510 Acres
Acres 0.51
Property Sub-Type Single Family Residence
Property Description
Classic Dutch Colonial, Featuring: - Brand new high end central air, - Newer State of the art high-efficiency heating system, - New roof with architectural shingles, - Maintenance free stucco siding and Passing Title V. just to name a few. Perfectly located a short distance to Rt 24, Stoughton Commuter Rail Station, Shopping, Hospital, & Recreation. 3 bedrooms / 2 full bath house is looking for a new family to call It home. The grand foyers leads you in to a large dining room with gas fireplace, and hardwoods. The open kitchen has been tastefully updated with granite countertops, stainless steel appliances and island. First floor office with hardwoods and storage closet. Upstairs you'll find 3 bedrooms,1 full bathroom, and lots of open space that has tons of possibilities. large 1st floor laundry / storage room, workshop and one car garage are other great features of this home. Nice yard with circular driveway, deck, and patio.
Location
State MA
County Norfolk
Zoning RES
Direction Harrison Blvd to Central
Rooms
Basement Partial, Crawl Space
Primary Bedroom Level Second
Dining Room Flooring - Hardwood
Kitchen Flooring - Stone/Ceramic Tile, Countertops - Stone/Granite/Solid, Kitchen Island, Cabinets - Upgraded, Cable Hookup, Exterior Access, Slider, Gas Stove
Interior
Interior Features Office, Foyer
Heating Baseboard, Natural Gas
Cooling Central Air
Flooring Tile, Carpet, Hardwood, Flooring - Hardwood, Flooring - Wall to Wall Carpet
Fireplaces Number 1
Fireplaces Type Dining Room
Appliance Range, Dishwasher, Microwave, Gas Water Heater
Laundry First Floor
Exterior
Garage Spaces 1.0
Community Features Public Transportation, Shopping, Park, Walk/Jog Trails, Medical Facility, Highway Access, Public School, T-Station
Roof Type Shingle
Total Parking Spaces 7
Garage Yes
Building
Lot Description Wooded, Level
Foundation Concrete Perimeter
Sewer Private Sewer
Water Public
Architectural Style Gambrel /Dutch
Schools
Elementary Schools South / Butler
Middle Schools Avon Middle
High Schools Avon High
Others
Acceptable Financing Contract
Listing Terms Contract
Read Less Info
Want to know what your home might be worth? Contact us for a FREE valuation!

Our team is ready to help you sell your home for the highest possible price ASAP
Bought with Jessica Innocent • LDS Realty Group, Inc.

The buying and selling process is all about YOU. Whether you're a first time home buyer or a seasoned investor, I custom tailor my approach to suit YOUR needs.
Don't hesitate to reach out even for the most basic questions. I'm happy to help no matter where you are in the process.






