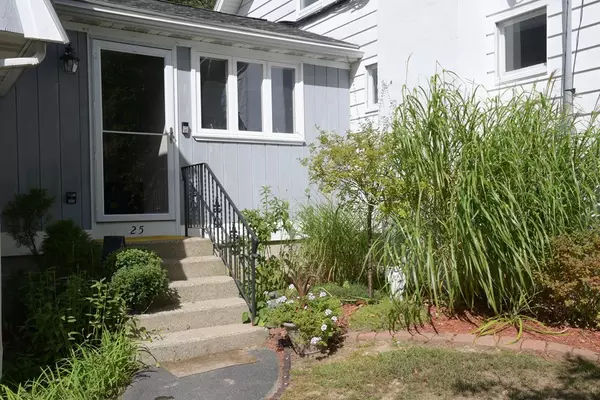$450,000
$445,000
1.1%For more information regarding the value of a property, please contact us for a free consultation.
4 Beds
3 Baths
2,500 SqFt
SOLD DATE : 02/17/2021
Key Details
Sold Price $450,000
Property Type Single Family Home
Sub Type Single Family Residence
Listing Status Sold
Purchase Type For Sale
Square Footage 2,500 sqft
Price per Sqft $180
MLS Listing ID 72730589
Sold Date 02/17/21
Style Cape, Other (See Remarks)
Bedrooms 4
Full Baths 3
HOA Y/N false
Year Built 1906
Annual Tax Amount $5,939
Tax Year 2020
Lot Size 0.620 Acres
Acres 0.62
Property Sub-Type Single Family Residence
Property Description
Get more for your money, Move-up Buyers think family and flexibility in this spacious home! First Floor Master Bedroom with Bath. Legal In-Law Apt above the 2 Car Garage, has great living space, eating area, In Unit Laundry and awesome deck overlooking fenced backyard and above ground pool. Expandable floor-plan. Spacious Eat-In Kitchen. Newer Roof, Harvey Windows, Mass-Save 2014 Insulation. Home has New 2 Mini-Split heat/ac systems too. Comfortable 3-Season Room. Exterior of the home was completely power-washed this year. Private Back-Yard and small side fenced yard makes great area for pets. Sale Is Subject to Seller Finding Suitable Housing, actively looking. Make an appointment to view this home COVID-19 protocols please wear a mask. (MASK REQUIRED TO GAIN ENTRY!!) THIS HOME HAS WHAT COULD BE A GREAT EXTRA ROOM-SPACE FOR A STUDENT AND OR HOME OFFICE SPACE TOO! GREAT NEIGHBORHOOD!
Location
State MA
County Plymouth
Zoning Residentia
Direction North Elm St to Sunset to Highland ave or Spring St onto Progressive to Highland Ave
Rooms
Family Room Flooring - Hardwood
Basement Full, Sump Pump, Unfinished
Primary Bedroom Level First
Dining Room Flooring - Hardwood
Interior
Interior Features Bathroom - Full, Closet, Dining Area, Balcony - Interior, Cable Hookup, Country Kitchen, Open Floorplan, Slider, In-Law Floorplan, Sun Room
Heating Baseboard, Oil
Cooling Central Air, Ductless
Flooring Wood, Carpet, Laminate, Hardwood, Flooring - Laminate
Fireplaces Number 1
Fireplaces Type Living Room
Appliance Range, Dishwasher, Tank Water Heaterless
Laundry Dryer Hookup - Electric, Washer Hookup, In Basement
Exterior
Exterior Feature Balcony / Deck, Balcony - Exterior, Balcony, Rain Gutters, Garden
Garage Spaces 2.0
Fence Fenced/Enclosed, Fenced
Pool Above Ground
Community Features Shopping, Golf, Highway Access, House of Worship, Public School, T-Station
Roof Type Shingle
Total Parking Spaces 6
Garage Yes
Private Pool true
Building
Lot Description Cul-De-Sac, Level
Foundation Other
Sewer Private Sewer
Water Public
Architectural Style Cape, Other (See Remarks)
Schools
Elementary Schools Rose L Mcdonald
Middle Schools Howard
High Schools W. Bridgewater
Others
Senior Community false
Read Less Info
Want to know what your home might be worth? Contact us for a FREE valuation!

Our team is ready to help you sell your home for the highest possible price ASAP
Bought with Barbara Jordan • GRANITE GROUP REALTORS®

The buying and selling process is all about YOU. Whether you're a first time home buyer or a seasoned investor, I custom tailor my approach to suit YOUR needs.
Don't hesitate to reach out even for the most basic questions. I'm happy to help no matter where you are in the process.






