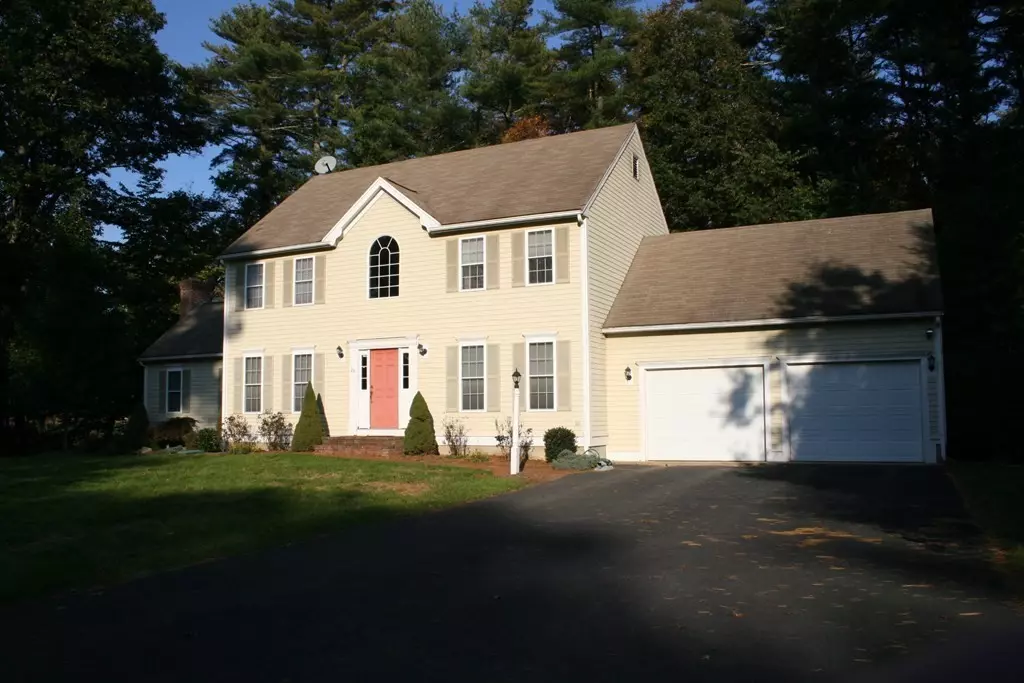$550,000
$565,000
2.7%For more information regarding the value of a property, please contact us for a free consultation.
3 Beds
2.5 Baths
2,142 SqFt
SOLD DATE : 02/19/2021
Key Details
Sold Price $550,000
Property Type Single Family Home
Sub Type Single Family Residence
Listing Status Sold
Purchase Type For Sale
Square Footage 2,142 sqft
Price per Sqft $256
MLS Listing ID 72747026
Sold Date 02/19/21
Style Colonial
Bedrooms 3
Full Baths 2
Half Baths 1
Year Built 1999
Annual Tax Amount $7,429
Tax Year 2020
Lot Size 1.050 Acres
Acres 1.05
Property Sub-Type Single Family Residence
Property Description
Pristine 3 bedroom colonial situated on 1 acre lot in desirable Halifax family neighborhood. Open floor plan welcomes you into a beautiful two-story foyer. Spacious kitchen with granite countertops offers dining options with a large center island and casual dining area. Inviting dining room is perfect for entertaining and for the larger family gatherings. Formal living room can also function as den or home office. Sunken family room with fireplace and kitchen have sliders leading onto expansive 30-ft. deck overlooking private tree-lined back yard. Walk-out basement provides the opportunity to expand living area with over 900 square feet of space ready for your finishing touch. Other features include gleaming hardwood floors throughout many rooms, first floor laundry, exterior cement board siding, security system and attached two-car garage. Close to commuter rail, shopping, schools, library, town offices and the Country Club of Halifax. Welcome Home!
Location
State MA
County Plymouth
Zoning Resid
Direction 105 to 26 Orchard Circle
Rooms
Family Room Flooring - Hardwood
Basement Full, Partially Finished, Walk-Out Access
Primary Bedroom Level Second
Dining Room Flooring - Hardwood
Kitchen Dining Area, Pantry, Countertops - Stone/Granite/Solid, Deck - Exterior, Exterior Access
Interior
Heating Baseboard, Oil
Cooling Central Air
Fireplaces Number 1
Appliance Range, Dishwasher, Microwave, Refrigerator, Electric Water Heater
Laundry Bathroom - Half, First Floor
Exterior
Garage Spaces 2.0
Community Features Public Transportation, Shopping, Park, Walk/Jog Trails, Golf, T-Station
Total Parking Spaces 8
Garage Yes
Building
Lot Description Wooded
Foundation Concrete Perimeter
Sewer Private Sewer
Water Public
Architectural Style Colonial
Others
Senior Community false
Read Less Info
Want to know what your home might be worth? Contact us for a FREE valuation!

Our team is ready to help you sell your home for the highest possible price ASAP
Bought with Marjorie Levy • Coldwell Banker Realty - Canton

The buying and selling process is all about YOU. Whether you're a first time home buyer or a seasoned investor, I custom tailor my approach to suit YOUR needs.
Don't hesitate to reach out even for the most basic questions. I'm happy to help no matter where you are in the process.






