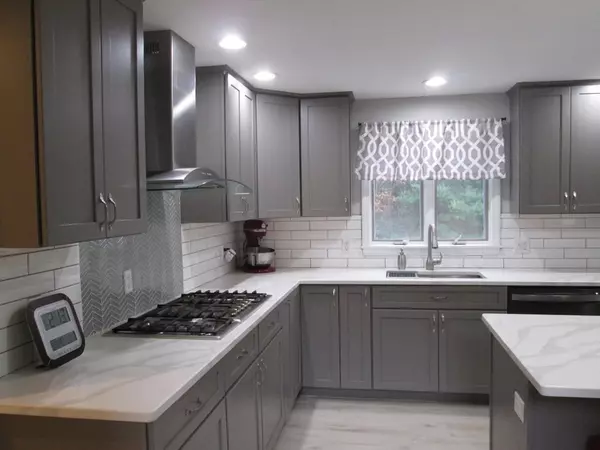$595,000
$589,000
1.0%For more information regarding the value of a property, please contact us for a free consultation.
3 Beds
2 Baths
2,444 SqFt
SOLD DATE : 02/26/2021
Key Details
Sold Price $595,000
Property Type Single Family Home
Sub Type Single Family Residence
Listing Status Sold
Purchase Type For Sale
Square Footage 2,444 sqft
Price per Sqft $243
MLS Listing ID 72766805
Sold Date 02/26/21
Style Colonial
Bedrooms 3
Full Baths 2
HOA Y/N false
Year Built 1999
Annual Tax Amount $8,315
Tax Year 2020
Lot Size 0.920 Acres
Acres 0.92
Property Sub-Type Single Family Residence
Property Description
Remodeled 3 bdrm, 2 full bath Colonial w/farmers porch & 2 car garage in sought after neighborhood! Updates in past 2 years include~NEW kitchen, NEW appliances, NEW washer, NEW dryer, NEW Hot water heater, NEW gutters & NEW maint.free siding w/lifetime warranty! Master bdrm remodeled to access full bath & walkin closet! Gorgeous kitchen features 5 burner gas range, stainless steel hood, double oven(microwave/convection), expansive island (seats 5), gray/white quartz counters, subway tile & pantry closet! Spacious cathedral ceiling FR w/wood burning fireplace & 2 sliders! Check off your wishlist w/1st flr full bath, Dining rm, Office, Central Air & designated laundry rm! A floor plan to meet todays' lifestyle! Elegant 2 story foyer/wide staircase to Master bdrm ensuite & 2 add'l bdrms! Fun times in backyard w/composite decking, beautiful inground pool, firepit, lawn area & a shelter(was used for golf simulator)! Walkout basement w/cedar lined wine closet & pool table! Title V passed!
Location
State MA
County Plymouth
Zoning RES
Direction Rt.106 to Cranberry Dr.
Rooms
Family Room Cathedral Ceiling(s), Flooring - Stone/Ceramic Tile, Balcony / Deck, Cable Hookup, Deck - Exterior, Exterior Access, Open Floorplan, Recessed Lighting, Slider
Basement Full, Partially Finished, Walk-Out Access, Interior Entry, Garage Access, Concrete
Primary Bedroom Level Second
Dining Room Ceiling Fan(s), Flooring - Hardwood, Wainscoting, Lighting - Overhead
Kitchen Closet, Flooring - Stone/Ceramic Tile, Dining Area, Pantry, Countertops - Stone/Granite/Solid, Kitchen Island, Exterior Access, Open Floorplan, Recessed Lighting, Remodeled, Slider
Interior
Interior Features Ceiling Fan(s), Lighting - Overhead, Office, Finish - Sheetrock, Internet Available - Unknown
Heating Forced Air, Oil
Cooling Central Air
Flooring Tile, Carpet, Hardwood, Wood Laminate, Flooring - Laminate, Flooring - Wood
Fireplaces Number 1
Fireplaces Type Family Room
Appliance Microwave, ENERGY STAR Qualified Refrigerator, ENERGY STAR Qualified Dryer, ENERGY STAR Qualified Dishwasher, ENERGY STAR Qualified Washer, Range Hood, Range - ENERGY STAR, Propane Water Heater, Tank Water Heater, Plumbed For Ice Maker, Utility Connections for Gas Range, Utility Connections for Electric Dryer
Laundry Flooring - Stone/Ceramic Tile, First Floor, Washer Hookup
Exterior
Exterior Feature Rain Gutters, Sprinkler System
Garage Spaces 2.0
Fence Fenced/Enclosed, Fenced
Pool In Ground
Community Features Public Transportation, Shopping, Pool, Park, Walk/Jog Trails, Stable(s), Golf, Conservation Area, House of Worship, Marina, Private School, Public School, T-Station, Sidewalks
Utilities Available for Gas Range, for Electric Dryer, Washer Hookup, Icemaker Connection
Waterfront Description Beach Front, Beach Access, Lake/Pond, Ocean, River, Beach Ownership(Public)
Roof Type Shingle
Total Parking Spaces 6
Garage Yes
Private Pool true
Building
Lot Description Corner Lot, Cleared, Gentle Sloping
Foundation Concrete Perimeter, Irregular
Sewer Private Sewer
Water Public
Architectural Style Colonial
Schools
Elementary Schools Halifax
Middle Schools Silver Lake
High Schools Silver Lake
Others
Senior Community false
Acceptable Financing Contract
Listing Terms Contract
Read Less Info
Want to know what your home might be worth? Contact us for a FREE valuation!

Our team is ready to help you sell your home for the highest possible price ASAP
Bought with Jesse Greenstein • Douglas Elliman Real Estate - Park Plaza

The buying and selling process is all about YOU. Whether you're a first time home buyer or a seasoned investor, I custom tailor my approach to suit YOUR needs.
Don't hesitate to reach out even for the most basic questions. I'm happy to help no matter where you are in the process.






