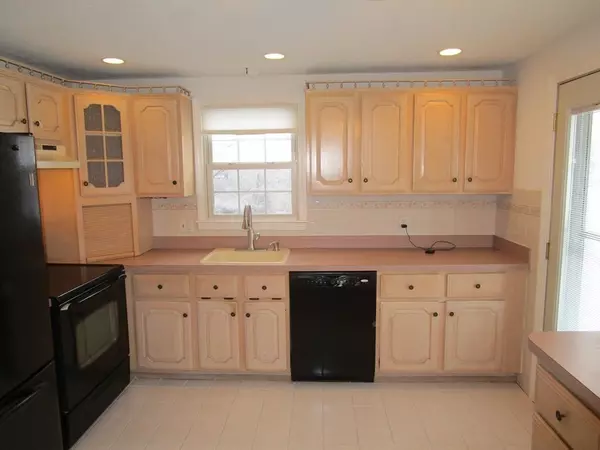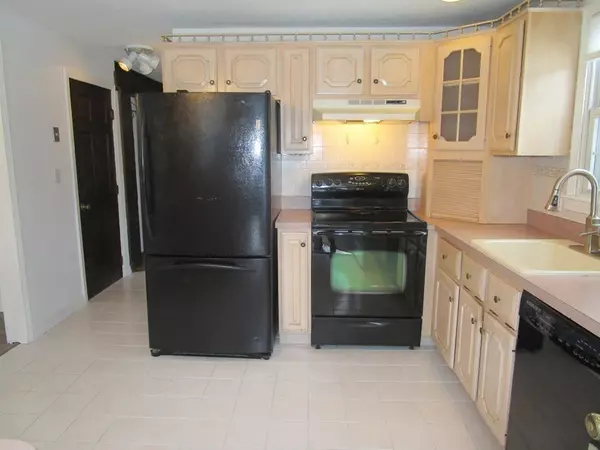$423,900
$429,900
1.4%For more information regarding the value of a property, please contact us for a free consultation.
3 Beds
1.5 Baths
1,550 SqFt
SOLD DATE : 03/05/2021
Key Details
Sold Price $423,900
Property Type Single Family Home
Sub Type Single Family Residence
Listing Status Sold
Purchase Type For Sale
Square Footage 1,550 sqft
Price per Sqft $273
MLS Listing ID 72771757
Sold Date 03/05/21
Style Gambrel /Dutch
Bedrooms 3
Full Baths 1
Half Baths 1
Year Built 1977
Annual Tax Amount $5,834
Tax Year 2021
Lot Size 0.930 Acres
Acres 0.93
Property Sub-Type Single Family Residence
Property Description
Charming 3 Bedroom/1.5 Bath Gambrel located on a picturesque setting in beautiful Halifax. 3 Levels of finished space! Creamy pickled oak cabinetry and polished black appliances adorn the Kitchen with 2 appliance hideaway cabinetries and breakfast nook. Opening to the Dining Room accented with designer track lighting and new plank flooring. Front-to-Back Living Room brings you the comfortable feel with the wood fireplace, beamed ceiling and warm Pergo flooring. Generous Master bedroom with new plank flooring, wall sconces, and ceiling fan. Two additional bedrooms, one offering cedar lined closet and built in window seats/cabinetry. Lower level walkout with 2 finished rooms offering recessed lighting, fantastic for home office, game room or bonus family room! All appliances to stay! Many updates include freshly painted interior, roof, siding, heating system, central air, windows, solar panels for affordable electricity! Trex decking, paver patio and garden boxes brings outdoor enjoyment
Location
State MA
County Plymouth
Zoning Resid
Direction Elm St. to Hudson St.
Rooms
Family Room Chair Rail, Recessed Lighting, Beadboard
Basement Full, Finished, Partially Finished, Walk-Out Access
Primary Bedroom Level Second
Dining Room Flooring - Laminate, Open Floorplan, Lighting - Overhead
Kitchen Ceiling Fan(s), Flooring - Stone/Ceramic Tile, Breakfast Bar / Nook, Country Kitchen, Open Floorplan, Recessed Lighting, Lighting - Overhead
Interior
Interior Features Chair Rail, Recessed Lighting, Lighting - Overhead, Home Office
Heating Forced Air, Oil
Cooling Central Air
Flooring Tile, Carpet, Laminate, Hardwood
Fireplaces Number 1
Fireplaces Type Living Room
Appliance Range, Dishwasher, Freezer, Washer, Dryer, Tank Water Heater, Utility Connections for Electric Range
Exterior
Exterior Feature Rain Gutters, Storage, Garden
Community Features Shopping, Park, Golf, Conservation Area, Public School, T-Station
Utilities Available for Electric Range
View Y/N Yes
View Scenic View(s)
Roof Type Shingle
Total Parking Spaces 6
Garage No
Building
Lot Description Wooded, Cleared, Gentle Sloping, Level
Foundation Concrete Perimeter
Sewer Private Sewer
Water Public
Architectural Style Gambrel /Dutch
Read Less Info
Want to know what your home might be worth? Contact us for a FREE valuation!

Our team is ready to help you sell your home for the highest possible price ASAP
Bought with Beatrice Murphy • Lamacchia Realty, Inc.

The buying and selling process is all about YOU. Whether you're a first time home buyer or a seasoned investor, I custom tailor my approach to suit YOUR needs.
Don't hesitate to reach out even for the most basic questions. I'm happy to help no matter where you are in the process.






