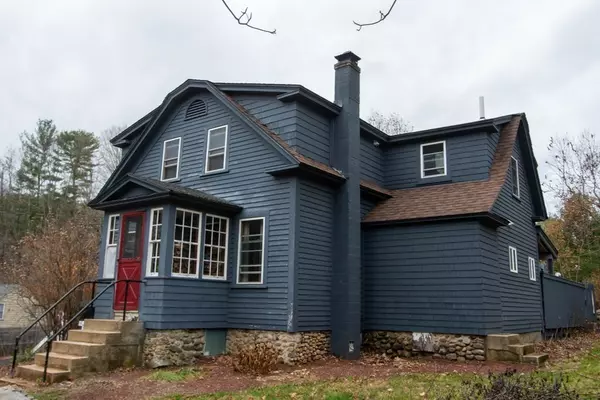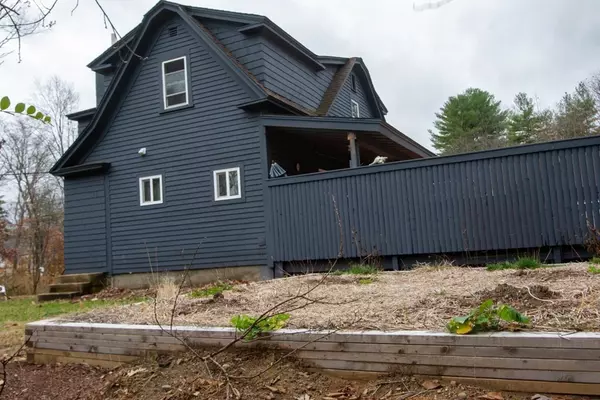$306,000
$299,800
2.1%For more information regarding the value of a property, please contact us for a free consultation.
3 Beds
1.5 Baths
1,518 SqFt
SOLD DATE : 04/13/2021
Key Details
Sold Price $306,000
Property Type Single Family Home
Sub Type Single Family Residence
Listing Status Sold
Purchase Type For Sale
Square Footage 1,518 sqft
Price per Sqft $201
MLS Listing ID 72756180
Sold Date 04/13/21
Style Cape
Bedrooms 3
Full Baths 1
Half Baths 1
HOA Y/N false
Year Built 1900
Annual Tax Amount $3,345
Tax Year 2020
Lot Size 0.300 Acres
Acres 0.3
Property Sub-Type Single Family Residence
Property Description
If you are into custom carpentry finishes and are looking for something special, this is it. Eight room – three bedroom Cape style home. Massive 36 x 40 detached garage with endless potential. Parking for multiple cars or amazing workshop space. Second floor of garage could be finished for additional work space. Paved driveway with newer topcoat. Home has been remodeled with bright pine and is one of a kind. Walk into a small mud room and then dining area with custom woodworking everywhere. Wide open tile floored kitchen with slider access to massive deck and entertainment area. Above ground pool. First floor laundry and full bath off of kitchen. Open living room with beautiful hardwood floors and custom wood work throughout. Brick hearth with wood stove and ceiling fans throughout house to help move the heat. Very warm and inviting interior. Second floor has 3 bedrooms and large master bedroom with half bath. Easy access to RT122 and Ware River. Fantastic outdoor and indoor spaces.
Location
State MA
County Worcester
Zoning R
Direction Rt 122 to Vernon Ave to Wheelwright Road
Rooms
Basement Full, Partial, Crawl Space, Interior Entry, Concrete, Unfinished
Primary Bedroom Level Second
Dining Room Flooring - Stone/Ceramic Tile, Breakfast Bar / Nook
Kitchen Closet/Cabinets - Custom Built, Flooring - Stone/Ceramic Tile, Balcony / Deck, Deck - Exterior, Exterior Access
Interior
Interior Features Mud Room, Internet Available - Unknown
Heating Electric Baseboard, Wood
Cooling Window Unit(s)
Flooring Wood, Tile, Carpet, Flooring - Stone/Ceramic Tile
Appliance Range, Refrigerator, Washer, Dryer, Propane Water Heater, Tank Water Heater, Utility Connections for Gas Range, Utility Connections for Electric Dryer
Laundry Flooring - Stone/Ceramic Tile, Main Level, Electric Dryer Hookup, Washer Hookup, First Floor
Exterior
Exterior Feature Storage, Garden
Garage Spaces 4.0
Pool Above Ground
Community Features Shopping, Pool, Walk/Jog Trails, Stable(s), Medical Facility, House of Worship, Public School
Utilities Available for Gas Range, for Electric Dryer, Washer Hookup
Roof Type Shingle
Total Parking Spaces 10
Garage Yes
Private Pool true
Building
Lot Description Gentle Sloping
Foundation Concrete Perimeter, Stone
Sewer Public Sewer
Water Public
Architectural Style Cape
Schools
Elementary Schools Ruggles Lane
Middle Schools Quabbin
High Schools Quabbin
Read Less Info
Want to know what your home might be worth? Contact us for a FREE valuation!

Our team is ready to help you sell your home for the highest possible price ASAP
Bought with Nathan Neylon • William Neylon Real Est.

The buying and selling process is all about YOU. Whether you're a first time home buyer or a seasoned investor, I custom tailor my approach to suit YOUR needs.
Don't hesitate to reach out even for the most basic questions. I'm happy to help no matter where you are in the process.






