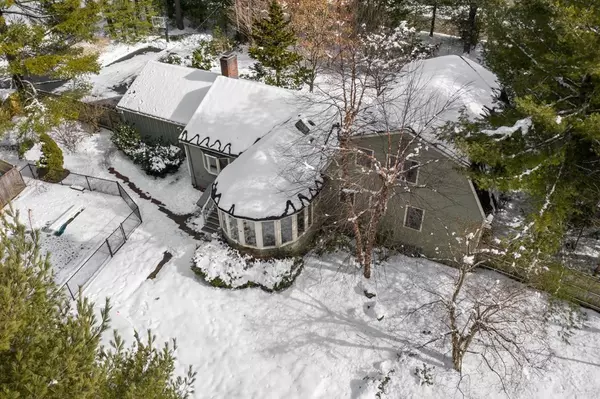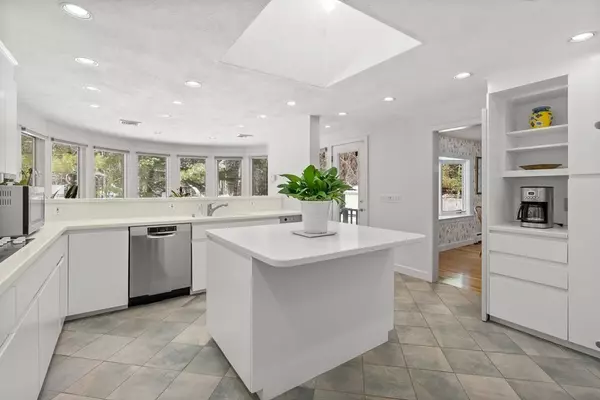$990,000
$965,000
2.6%For more information regarding the value of a property, please contact us for a free consultation.
4 Beds
3 Baths
3,258 SqFt
SOLD DATE : 04/27/2021
Key Details
Sold Price $990,000
Property Type Single Family Home
Sub Type Single Family Residence
Listing Status Sold
Purchase Type For Sale
Square Footage 3,258 sqft
Price per Sqft $303
MLS Listing ID 72783023
Sold Date 04/27/21
Style Colonial
Bedrooms 4
Full Baths 3
HOA Y/N false
Year Built 1962
Annual Tax Amount $10,510
Tax Year 2021
Lot Size 1.050 Acres
Acres 1.05
Property Sub-Type Single Family Residence
Property Description
Privately sited among colorful perennial gardens and a wonderful in ground pool with pool house, is a charming 4 bedroom 3 bath colonial. The flexible floorplan provides great space for today's lifestyle. Features include a spacious living room with fireplace along with beautiful hardwood floors leading into a formal dining room, den with custom bookshelves, and a sun filled kitchen with a wall of glass overlooking the gardens and pool. There is an ensuite bedroom on the first level, with a second bedroom for those looking for one floor living. The second level offers the other 2 bedrooms, one with direct access to a full bath. Spacious lower level includes a game room with a fireplace and custom cabinets with a refrigerator for entertaining. In addition, there is a wine closet, cedar closet, laundry area and significant storage areas. This home is located in a quiet neighborhood within walking distance to Noanet Woods and the extensive trail system. Seller requests offers 2/9 by 5:00.
Location
State MA
County Norfolk
Zoning R1
Direction Walpole St to Pinewood St, left on Valley Rd
Rooms
Family Room Closet/Cabinets - Custom Built, Flooring - Wall to Wall Carpet
Basement Full, Partially Finished, Interior Entry, Sump Pump
Primary Bedroom Level Main
Main Level Bedrooms 1
Dining Room Flooring - Hardwood, Window(s) - Bay/Bow/Box, Recessed Lighting
Kitchen Skylight, Flooring - Stone/Ceramic Tile, Dining Area, Countertops - Stone/Granite/Solid, Kitchen Island, Exterior Access
Interior
Interior Features Closet/Cabinets - Custom Built, Dining Area, Breakfast Bar / Nook, Den, Laundry Chute
Heating Baseboard, Oil
Cooling Central Air
Flooring Tile, Carpet, Hardwood, Stone / Slate, Flooring - Hardwood, Flooring - Stone/Ceramic Tile
Fireplaces Number 2
Fireplaces Type Family Room, Living Room
Laundry In Basement
Exterior
Exterior Feature Rain Gutters, Sprinkler System
Garage Spaces 2.0
Fence Fenced/Enclosed, Fenced
Pool Pool - Inground Heated
Community Features Tennis Court(s), Park, Walk/Jog Trails, Stable(s), Conservation Area
Roof Type Shingle
Total Parking Spaces 7
Garage Yes
Private Pool true
Building
Lot Description Wooded, Cleared
Foundation Concrete Perimeter
Sewer Private Sewer
Water Private
Architectural Style Colonial
Schools
Elementary Schools Chickering
Middle Schools Dover/Sherborn
High Schools Dover/Sherborn
Others
Senior Community false
Read Less Info
Want to know what your home might be worth? Contact us for a FREE valuation!

Our team is ready to help you sell your home for the highest possible price ASAP
Bought with Scott Farrell & Partners • Compass

The buying and selling process is all about YOU. Whether you're a first time home buyer or a seasoned investor, I custom tailor my approach to suit YOUR needs.
Don't hesitate to reach out even for the most basic questions. I'm happy to help no matter where you are in the process.






