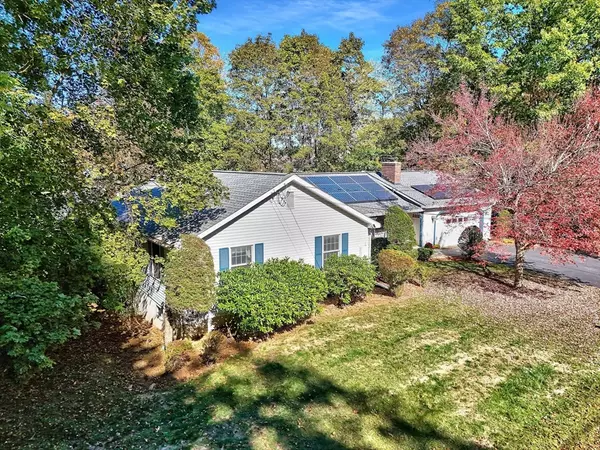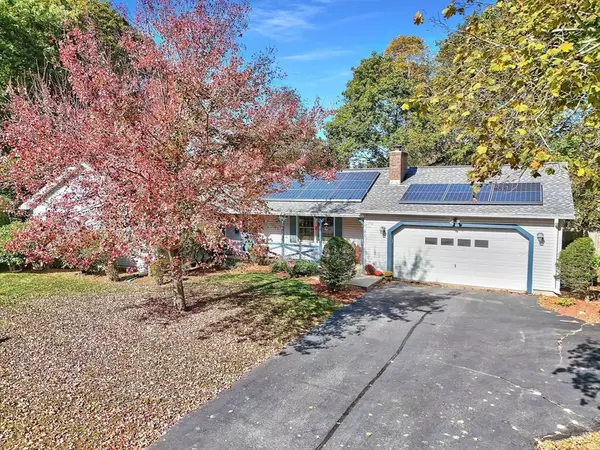
3 Beds
2 Baths
1,704 SqFt
3 Beds
2 Baths
1,704 SqFt
Key Details
Property Type Single Family Home
Sub Type Single Family Residence
Listing Status Active
Purchase Type For Sale
Square Footage 1,704 sqft
Price per Sqft $313
MLS Listing ID 73441876
Style Ranch
Bedrooms 3
Full Baths 2
HOA Y/N false
Year Built 1990
Annual Tax Amount $6,102
Tax Year 2025
Lot Size 0.420 Acres
Acres 0.42
Property Sub-Type Single Family Residence
Property Description
Location
State MA
County Worcester
Zoning RES
Direction Use GPS
Rooms
Basement Full, Partially Finished, Interior Entry, Sump Pump, Concrete
Interior
Interior Features Central Vacuum, High Speed Internet
Heating Forced Air, Oil
Cooling Central Air
Flooring Wood, Tile
Fireplaces Number 1
Appliance Water Heater, Range, Dishwasher, Disposal, Microwave, Refrigerator, Washer, Dryer
Laundry Electric Dryer Hookup, Washer Hookup
Exterior
Exterior Feature Porch, Porch - Screened, Patio, Hot Tub/Spa, Storage, Fenced Yard
Garage Spaces 2.0
Fence Fenced/Enclosed, Fenced
Community Features Public Transportation, Shopping, Pool, Tennis Court(s), Park, Walk/Jog Trails, Golf, Medical Facility, Laundromat, Bike Path, Conservation Area, Highway Access, House of Worship, Private School, Public School, University
Utilities Available for Electric Range, for Electric Dryer, Washer Hookup
Roof Type Shingle
Total Parking Spaces 8
Garage Yes
Building
Lot Description Corner Lot, Level
Foundation Concrete Perimeter
Sewer Public Sewer
Water Public
Architectural Style Ranch
Others
Senior Community false
Acceptable Financing Contract
Listing Terms Contract

The buying and selling process is all about YOU. Whether you're a first time home buyer or a seasoned investor, I custom tailor my approach to suit YOUR needs.
Don't hesitate to reach out even for the most basic questions. I'm happy to help no matter where you are in the process.






