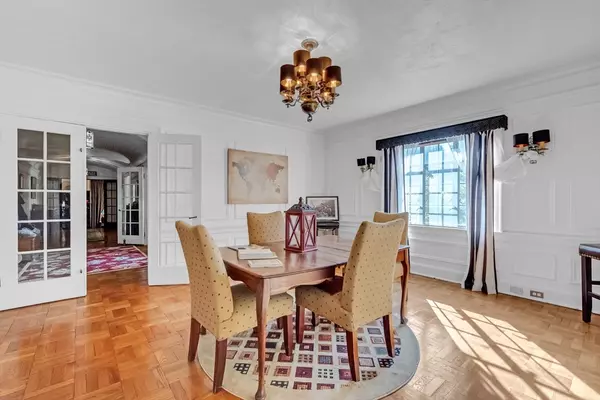
7 Beds
5 Baths
5,057 SqFt
7 Beds
5 Baths
5,057 SqFt
Open House
Sat Oct 11, 11:00am - 1:00pm
Key Details
Property Type Single Family Home
Sub Type Single Family Residence
Listing Status Active
Purchase Type For Sale
Square Footage 5,057 sqft
Price per Sqft $125
MLS Listing ID 73441155
Style Tudor,Other (See Remarks)
Bedrooms 7
Full Baths 4
Half Baths 2
HOA Y/N false
Year Built 1926
Annual Tax Amount $8,417
Tax Year 2025
Lot Size 0.270 Acres
Acres 0.27
Property Sub-Type Single Family Residence
Property Description
Location
State MA
County Hampden
Area Forest Park
Zoning R1
Direction Longhill St to Spruceland Ave to Cherryvale Ave
Rooms
Family Room Flooring - Hardwood, Lighting - Overhead, Archway, Crown Molding
Basement Full, Partially Finished, Interior Entry, Concrete, Unfinished
Primary Bedroom Level Second
Dining Room Flooring - Hardwood, Lighting - Overhead
Kitchen Flooring - Stone/Ceramic Tile, Dining Area, Pantry, Countertops - Stone/Granite/Solid, Exterior Access, Stainless Steel Appliances, Lighting - Overhead
Interior
Interior Features Closet, Attic Access, Ceiling Fan(s), Slider, Lighting - Overhead, Crown Molding, Bathroom - Full, Bedroom, Sun Room, Center Hall, Bathroom, Laundry Chute
Heating Baseboard, Steam, Natural Gas
Cooling None
Flooring Carpet, Laminate, Hardwood, Parquet, Flooring - Wall to Wall Carpet, Flooring - Stone/Ceramic Tile, Flooring - Hardwood
Fireplaces Number 2
Fireplaces Type Family Room, Living Room
Appliance Gas Water Heater, Range, Oven, Dishwasher, Refrigerator, Washer, Dryer
Laundry Bathroom - 1/4, Gas Dryer Hookup, Washer Hookup, Sink, In Basement
Exterior
Exterior Feature Patio, Rain Gutters, Garden, Stone Wall, Other
Garage Spaces 2.0
Fence Fenced/Enclosed
Community Features Public Transportation, Shopping, Pool, Tennis Court(s), Park, Walk/Jog Trails, Stable(s), Golf, Medical Facility, Laundromat, Bike Path, Conservation Area, Highway Access, House of Worship, Marina, Private School, Public School, T-Station, University
Utilities Available for Gas Range, for Gas Dryer, Washer Hookup
Roof Type Clay
Total Parking Spaces 6
Garage Yes
Building
Lot Description Corner Lot, Level
Foundation Brick/Mortar
Sewer Public Sewer
Water Public
Architectural Style Tudor, Other (See Remarks)
Schools
Elementary Schools Springfield Public Schools
Middle Schools Springfield Public Schools
High Schools Springfield Public Schools
Others
Senior Community false
Virtual Tour https://view.eomediaco.photography/283_longhill_st-7026?branding=false

The buying and selling process is all about YOU. Whether you're a first time home buyer or a seasoned investor, I custom tailor my approach to suit YOUR needs.
Don't hesitate to reach out even for the most basic questions. I'm happy to help no matter where you are in the process.






