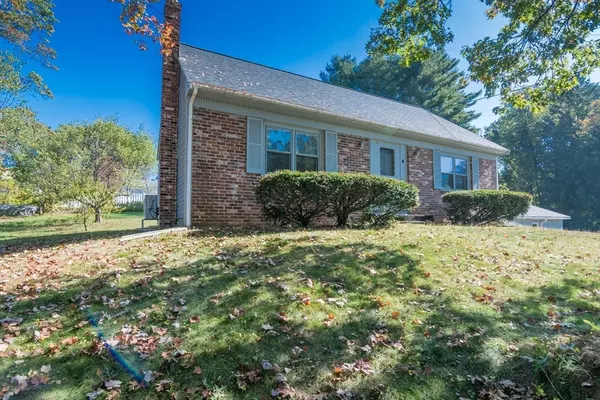
4 Beds
1.5 Baths
1,599 SqFt
4 Beds
1.5 Baths
1,599 SqFt
Open House
Sat Oct 11, 3:00pm - 5:00pm
Key Details
Property Type Single Family Home
Sub Type Single Family Residence
Listing Status Active
Purchase Type For Sale
Square Footage 1,599 sqft
Price per Sqft $206
MLS Listing ID 73440832
Style Cape
Bedrooms 4
Full Baths 1
Half Baths 1
HOA Y/N false
Year Built 1967
Annual Tax Amount $4,296
Tax Year 2025
Lot Size 0.530 Acres
Acres 0.53
Property Sub-Type Single Family Residence
Property Description
Location
State MA
County Franklin
Zoning RS
Direction Turnpike Rd to Sunset Drive. #8 sits on the corner of Autumn Lane & Sunset.
Rooms
Basement Full, Partially Finished, Walk-Out Access, Interior Entry, Garage Access, Concrete
Primary Bedroom Level First
Dining Room Flooring - Vinyl
Kitchen Flooring - Vinyl
Interior
Interior Features Exercise Room, Internet Available - Unknown
Heating Electric Baseboard, Electric, Wood Stove, Ductless
Cooling 3 or More, Ductless
Flooring Vinyl, Carpet, Hardwood
Appliance Electric Water Heater, Water Heater, Range, Dishwasher, Refrigerator
Laundry Electric Dryer Hookup
Exterior
Exterior Feature Porch - Enclosed, Storage
Garage Spaces 2.0
Community Features Public Transportation, Shopping, Pool, Tennis Court(s), Park, Walk/Jog Trails, Golf, Laundromat, Bike Path, Conservation Area, Highway Access, House of Worship, Public School
Utilities Available for Electric Range, for Electric Oven, for Electric Dryer
Roof Type Shingle
Total Parking Spaces 5
Garage Yes
Building
Lot Description Corner Lot, Gentle Sloping, Level
Foundation Block
Sewer Public Sewer
Water Public
Architectural Style Cape
Schools
Elementary Schools Gill-Montague
Middle Schools Great Falls
High Schools Turners Falls
Others
Senior Community false
Virtual Tour https://tours.elmrealestatephotography.com/s/idx/296119

The buying and selling process is all about YOU. Whether you're a first time home buyer or a seasoned investor, I custom tailor my approach to suit YOUR needs.
Don't hesitate to reach out even for the most basic questions. I'm happy to help no matter where you are in the process.






