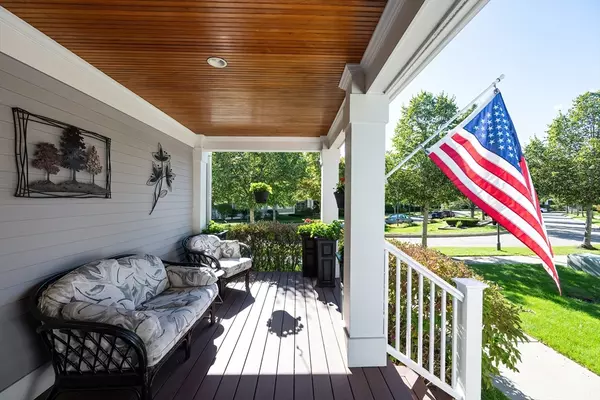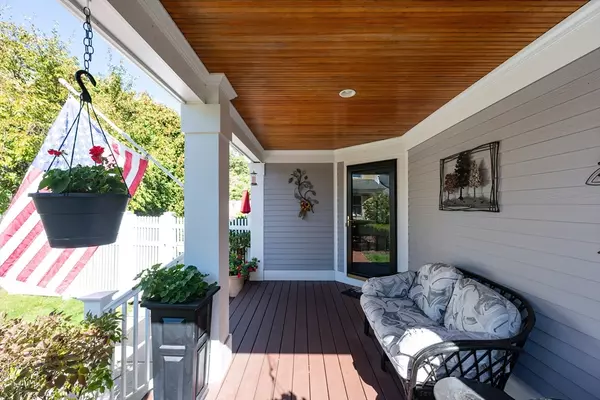
2 Beds
2.5 Baths
2,415 SqFt
2 Beds
2.5 Baths
2,415 SqFt
Key Details
Property Type Condo
Sub Type Condominium
Listing Status Active
Purchase Type For Sale
Square Footage 2,415 sqft
Price per Sqft $310
MLS Listing ID 73438733
Bedrooms 2
Full Baths 2
Half Baths 1
HOA Fees $831/mo
Year Built 2012
Annual Tax Amount $8,453
Tax Year 2025
Property Sub-Type Condominium
Property Description
Location
State MA
County Bristol
Zoning RC- 80
Direction From I495 Exit 27 toward Easton approx 1/4 mile on left
Rooms
Basement Y
Primary Bedroom Level First
Dining Room Flooring - Hardwood
Kitchen Flooring - Hardwood
Interior
Interior Features Den, Loft, Internet Available - Unknown
Heating Forced Air, Natural Gas
Cooling Central Air
Flooring Vinyl, Carpet, Hardwood, Flooring - Hardwood
Fireplaces Number 1
Appliance Range, Dishwasher, Disposal, Microwave, Refrigerator, Washer, Dryer
Laundry Flooring - Stone/Ceramic Tile, First Floor, In Unit, Electric Dryer Hookup
Exterior
Exterior Feature Porch, Patio - Enclosed, Fenced Yard
Garage Spaces 2.0
Fence Fenced
Pool Association, In Ground, Heated
Community Features Public Transportation, Shopping, Golf, Bike Path, Conservation Area, Highway Access, T-Station, Adult Community
Utilities Available for Gas Range, for Electric Dryer
Roof Type Shingle
Total Parking Spaces 2
Garage Yes
Building
Story 2
Sewer Public Sewer
Water Public
Others
Pets Allowed Yes w/ Restrictions
Senior Community true
Acceptable Financing Contract
Listing Terms Contract

The buying and selling process is all about YOU. Whether you're a first time home buyer or a seasoned investor, I custom tailor my approach to suit YOUR needs.
Don't hesitate to reach out even for the most basic questions. I'm happy to help no matter where you are in the process.






