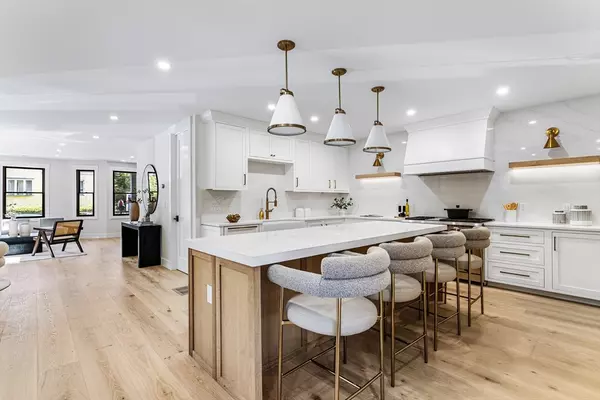
4 Beds
5.5 Baths
4,662 SqFt
4 Beds
5.5 Baths
4,662 SqFt
Key Details
Property Type Single Family Home
Sub Type Single Family Residence
Listing Status Active
Purchase Type For Rent
Square Footage 4,662 sqft
MLS Listing ID 73438539
Bedrooms 4
Full Baths 5
Half Baths 1
HOA Y/N false
Rental Info Term of Rental(12)
Year Built 1900
Property Sub-Type Single Family Residence
Property Description
Location
State MA
County Middlesex
Direction Field Street to Hazel Street
Rooms
Family Room Bathroom - Full, Walk-In Closet(s), Wet Bar, Open Floorplan, Storage
Primary Bedroom Level Second
Dining Room Flooring - Hardwood, Remodeled
Kitchen Closet, Flooring - Hardwood, Dining Area, Countertops - Stone/Granite/Solid, Kitchen Island, Wet Bar, Open Floorplan, Stainless Steel Appliances
Interior
Heating Natural Gas
Fireplaces Number 1
Fireplaces Type Dining Room, Living Room
Appliance Range, Oven, Dishwasher, Refrigerator
Laundry Dryer Hookup - Dual, Electric Dryer Hookup, Gas Dryer Hookup, In Basement, In Unit
Exterior
Exterior Feature Porch, Deck - Wood, Covered Patio/Deck, Professional Landscaping
Garage Spaces 1.0
Community Features Public Transportation, Shopping, Pool, Tennis Court(s), Park, Walk/Jog Trails, Golf, Laundromat, Bike Path, Conservation Area, Highway Access, Marina, Private School, Public School, T-Station, University
Total Parking Spaces 5
Garage Yes
Others
Pets Allowed Yes w/ Restrictions
Senior Community false

The buying and selling process is all about YOU. Whether you're a first time home buyer or a seasoned investor, I custom tailor my approach to suit YOUR needs.
Don't hesitate to reach out even for the most basic questions. I'm happy to help no matter where you are in the process.






