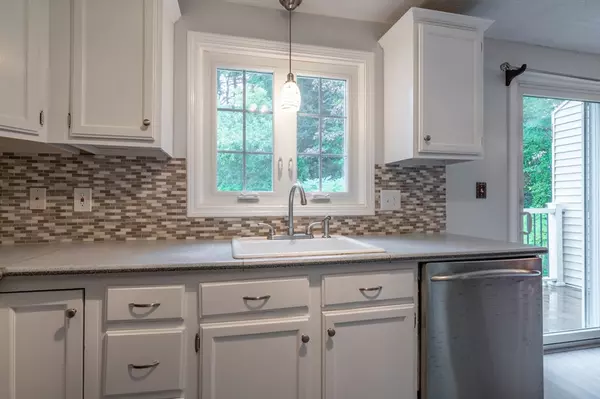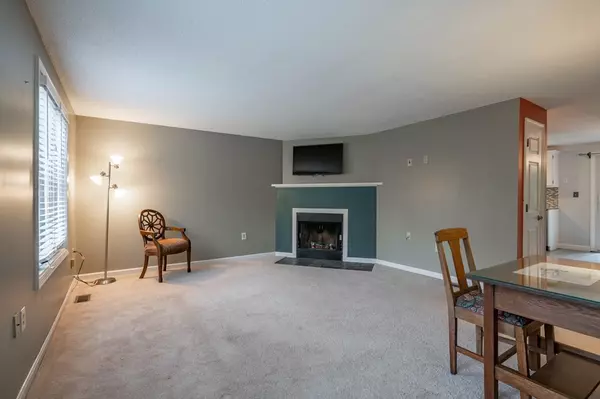
2 Beds
1.5 Baths
1,477 SqFt
2 Beds
1.5 Baths
1,477 SqFt
Key Details
Property Type Condo
Sub Type Condominium
Listing Status Active
Purchase Type For Sale
Square Footage 1,477 sqft
Price per Sqft $270
MLS Listing ID 73436927
Bedrooms 2
Full Baths 1
Half Baths 1
HOA Fees $245/mo
Year Built 1984
Annual Tax Amount $7,539
Tax Year 2025
Property Sub-Type Condominium
Property Description
Location
State NH
County Rockingham
Zoning MHDR
Direction Route 102, to Hoodcroft, to Perley, left into Brandywyne Commons
Rooms
Basement Y
Primary Bedroom Level Third
Interior
Interior Features Internet Available - Unknown
Heating Forced Air, Oil, Electric
Cooling Central Air
Fireplaces Number 1
Appliance Range, Dishwasher, Refrigerator, Washer, Dryer, Range Hood
Laundry In Unit
Exterior
Exterior Feature Deck - Composite
Garage Spaces 1.0
Roof Type Shingle
Total Parking Spaces 3
Garage Yes
Building
Story 2
Sewer Public Sewer
Water Public
Others
Pets Allowed Yes w/ Restrictions
Senior Community false

The buying and selling process is all about YOU. Whether you're a first time home buyer or a seasoned investor, I custom tailor my approach to suit YOUR needs.
Don't hesitate to reach out even for the most basic questions. I'm happy to help no matter where you are in the process.






