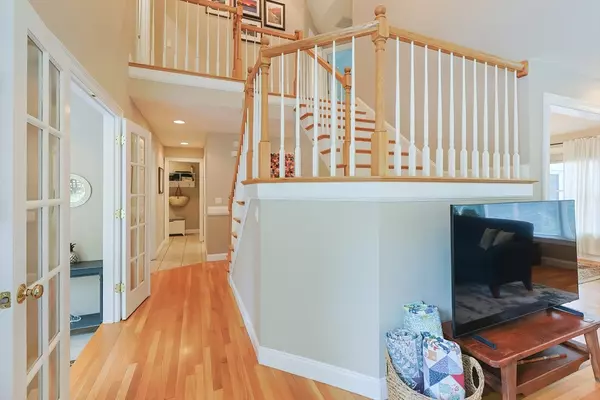
3 Beds
2.5 Baths
2,500 SqFt
3 Beds
2.5 Baths
2,500 SqFt
Key Details
Property Type Condo
Sub Type Condominium
Listing Status Pending
Purchase Type For Sale
Square Footage 2,500 sqft
Price per Sqft $239
MLS Listing ID 73434906
Bedrooms 3
Full Baths 2
Half Baths 1
HOA Fees $675/mo
Year Built 2001
Annual Tax Amount $6,930
Tax Year 2025
Property Sub-Type Condominium
Property Description
Location
State MA
County Bristol
Zoning RES
Direction West Main St to Edgewater Drive
Rooms
Basement Y
Primary Bedroom Level Second
Dining Room Flooring - Hardwood
Kitchen Flooring - Stone/Ceramic Tile, Dining Area, Countertops - Stone/Granite/Solid, Breakfast Bar / Nook, Open Floorplan
Interior
Interior Features Cathedral Ceiling(s), Bonus Room, Sun Room
Heating Forced Air, Natural Gas
Cooling Central Air
Flooring Wood, Tile, Carpet, Flooring - Wall to Wall Carpet
Fireplaces Number 1
Appliance Range, Dishwasher, Microwave, Refrigerator, Washer, Dryer
Laundry First Floor, In Unit
Exterior
Exterior Feature Porch - Screened, Deck - Wood, Rain Gutters
Garage Spaces 2.0
Community Features Public Transportation, Shopping, Golf, Medical Facility, Highway Access, Public School, T-Station
Roof Type Shingle
Total Parking Spaces 8
Garage Yes
Building
Story 3
Sewer Private Sewer
Water Public
Schools
Elementary Schools Yelle
Middle Schools Norton Middle
High Schools Norton High
Others
Pets Allowed Yes
Senior Community false
Virtual Tour https://cdn.infinitecreator.com/renders/api/v_019981fcd8a590d83cef3c489754d166.mp4

The buying and selling process is all about YOU. Whether you're a first time home buyer or a seasoned investor, I custom tailor my approach to suit YOUR needs.
Don't hesitate to reach out even for the most basic questions. I'm happy to help no matter where you are in the process.






