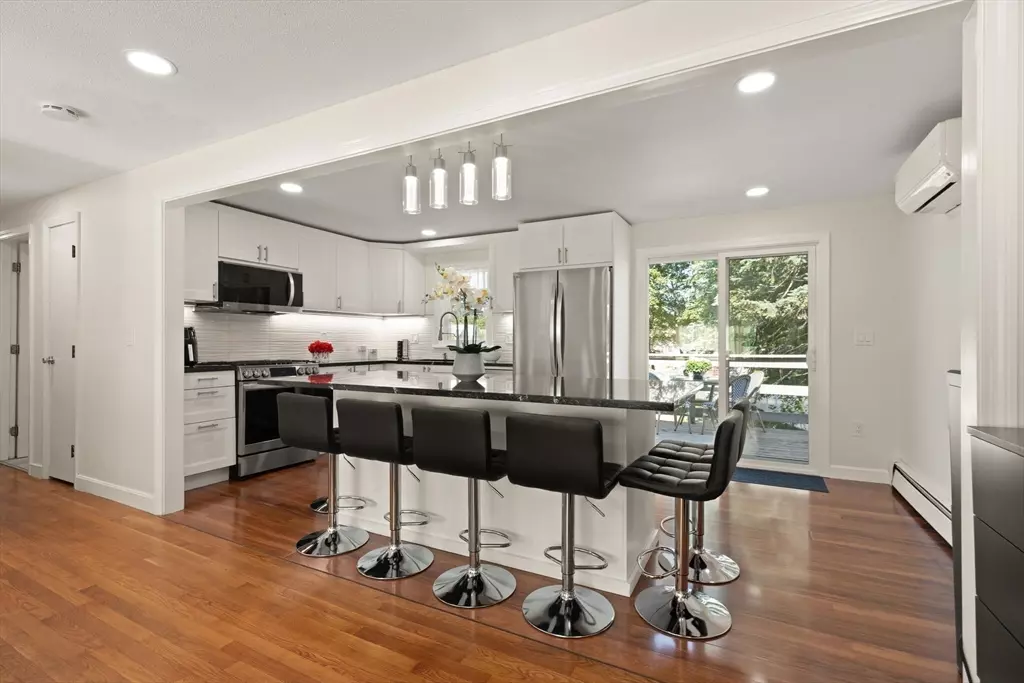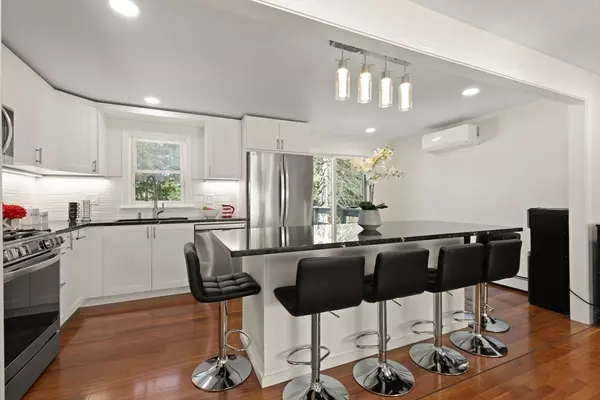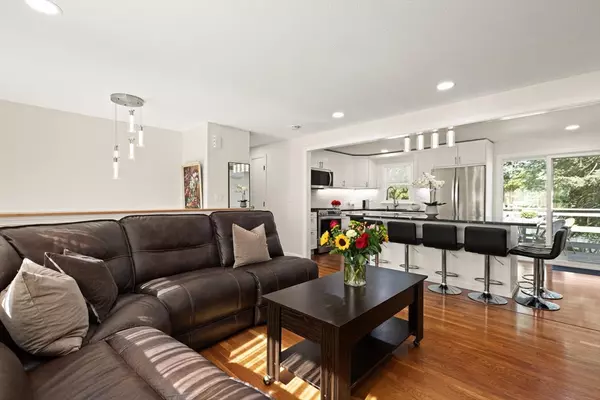
3 Beds
2 Baths
1,630 SqFt
3 Beds
2 Baths
1,630 SqFt
Open House
Sat Oct 11, 10:30am - 12:00pm
Key Details
Property Type Single Family Home
Sub Type Single Family Residence
Listing Status Active
Purchase Type For Sale
Square Footage 1,630 sqft
Price per Sqft $428
MLS Listing ID 73434786
Style Split Entry
Bedrooms 3
Full Baths 2
HOA Y/N false
Year Built 1973
Annual Tax Amount $5,816
Tax Year 2025
Lot Size 10,018 Sqft
Acres 0.23
Property Sub-Type Single Family Residence
Property Description
Location
State MA
County Middlesex
Zoning G
Direction Winthrop St to Bethany Rd. Park on the driveway on the right of the house.
Rooms
Basement Full, Finished
Primary Bedroom Level Second
Kitchen Flooring - Wood, Balcony - Exterior, Countertops - Stone/Granite/Solid, Kitchen Island, Open Floorplan, Recessed Lighting, Remodeled, Gas Stove, Lighting - Overhead
Interior
Heating Baseboard, Natural Gas
Cooling Heat Pump, Ductless
Flooring Laminate, Hardwood
Fireplaces Number 1
Fireplaces Type Family Room
Appliance Gas Water Heater, Tankless Water Heater, Range, Dishwasher, Disposal, Refrigerator
Laundry Closet/Cabinets - Custom Built, Flooring - Stone/Ceramic Tile, Countertops - Upgraded, First Floor
Exterior
Exterior Feature Deck - Wood
Garage Spaces 1.0
Community Features Public Transportation, Shopping, Park, Walk/Jog Trails, Medical Facility, Laundromat, Highway Access, House of Worship, Public School, T-Station, University
Utilities Available for Gas Range
Waterfront Description Lake/Pond,1/2 to 1 Mile To Beach,Beach Ownership(Public)
Roof Type Shingle
Total Parking Spaces 7
Garage Yes
Building
Foundation Concrete Perimeter
Sewer Public Sewer
Water Public
Architectural Style Split Entry
Others
Senior Community false
Virtual Tour https://youtu.be/qvBj4aQvncE

The buying and selling process is all about YOU. Whether you're a first time home buyer or a seasoned investor, I custom tailor my approach to suit YOUR needs.
Don't hesitate to reach out even for the most basic questions. I'm happy to help no matter where you are in the process.






