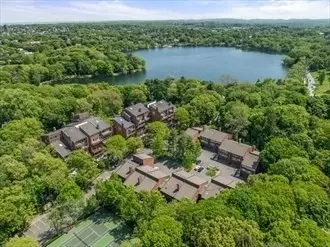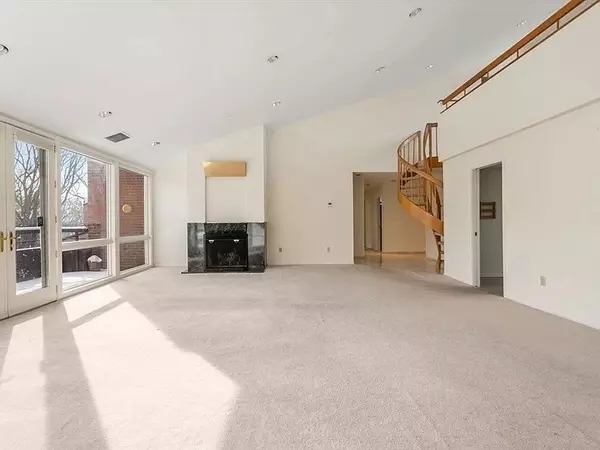
2 Beds
3 Baths
2,459 SqFt
2 Beds
3 Baths
2,459 SqFt
Key Details
Property Type Condo
Sub Type Condominium
Listing Status Active
Purchase Type For Rent
Square Footage 2,459 sqft
MLS Listing ID 73432071
Bedrooms 2
Full Baths 3
HOA Y/N true
Rental Info Short Term Lease,Other,Lease Terms(Lease),Term of Rental(6-12)
Year Built 1982
Available Date 2025-09-17
Property Sub-Type Condominium
Property Description
Location
State MA
County Suffolk
Direction Perkins Street, across from Jamaica Pond
Rooms
Primary Bedroom Level First
Dining Room Cathedral Ceiling(s), Flooring - Wall to Wall Carpet, Open Floorplan
Kitchen Flooring - Stone/Ceramic Tile, Window(s) - Picture, Dining Area, Pantry, Countertops - Stone/Granite/Solid, Breakfast Bar / Nook, Dryer Hookup - Electric, Washer Hookup, Lighting - Pendant
Interior
Interior Features Cedar Closet(s), Closet/Cabinets - Custom Built, Cabinets - Upgraded, Loft, Office, Elevator, Single Living Level
Heating Electric, Forced Air
Flooring Carpet
Fireplaces Number 1
Fireplaces Type Living Room
Appliance Range, Oven, Dishwasher, Disposal, Microwave, Refrigerator, Washer, Dryer
Laundry First Floor, In Unit
Exterior
Exterior Feature Balcony
Community Features Public Transportation, Shopping, Park, Walk/Jog Trails, Golf, Medical Facility, Bike Path, House of Worship, Private School, T-Station, University
Total Parking Spaces 2
Garage No
Others
Pets Allowed Yes w/ Restrictions
Senior Community false
Acceptable Financing Lease Option
Listing Terms Lease Option

The buying and selling process is all about YOU. Whether you're a first time home buyer or a seasoned investor, I custom tailor my approach to suit YOUR needs.
Don't hesitate to reach out even for the most basic questions. I'm happy to help no matter where you are in the process.






