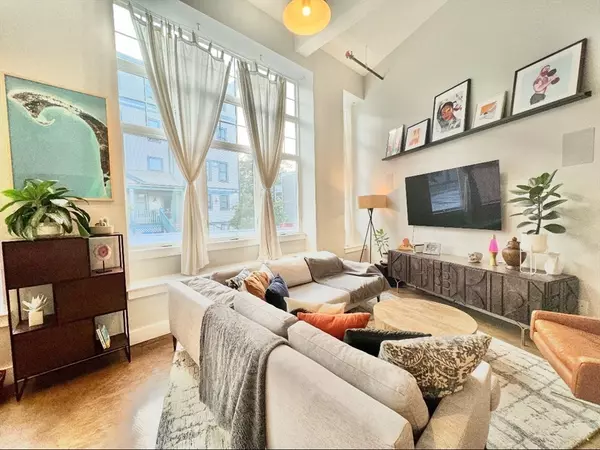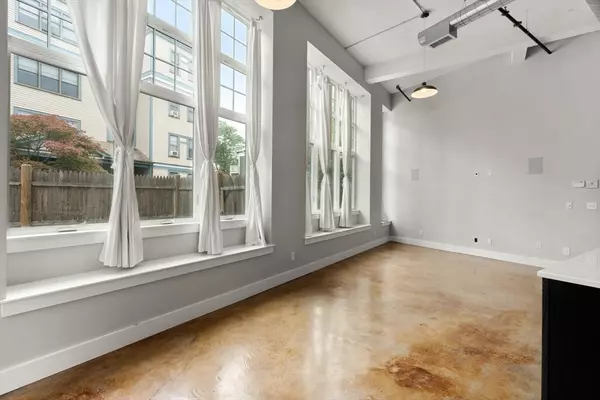
1 Bed
1.5 Baths
1,178 SqFt
1 Bed
1.5 Baths
1,178 SqFt
Open House
Sun Sep 21, 12:00pm - 1:30pm
Key Details
Property Type Condo
Sub Type Condominium
Listing Status Active
Purchase Type For Sale
Square Footage 1,178 sqft
Price per Sqft $533
MLS Listing ID 73429411
Bedrooms 1
Full Baths 1
Half Baths 1
HOA Fees $416
Year Built 2015
Annual Tax Amount $6,327
Tax Year 2025
Property Sub-Type Condominium
Property Description
Location
State MA
County Suffolk
Zoning R
Direction GPS
Rooms
Basement N
Primary Bedroom Level First
Kitchen Dining Area, Pantry, Countertops - Stone/Granite/Solid, Breakfast Bar / Nook, Open Floorplan, Lighting - Pendant
Interior
Interior Features Loft, Wired for Sound
Heating Forced Air
Cooling Central Air
Flooring Concrete, Flooring - Wall to Wall Carpet
Appliance Dishwasher, Disposal, Microwave, Refrigerator, Washer, Dryer
Laundry In Unit
Exterior
Exterior Feature Patio
Fence Security
Community Features Public Transportation, Shopping, T-Station
Total Parking Spaces 1
Garage No
Building
Story 2
Sewer Public Sewer
Water Public
Others
Pets Allowed Yes w/ Restrictions
Senior Community false

The buying and selling process is all about YOU. Whether you're a first time home buyer or a seasoned investor, I custom tailor my approach to suit YOUR needs.
Don't hesitate to reach out even for the most basic questions. I'm happy to help no matter where you are in the process.






