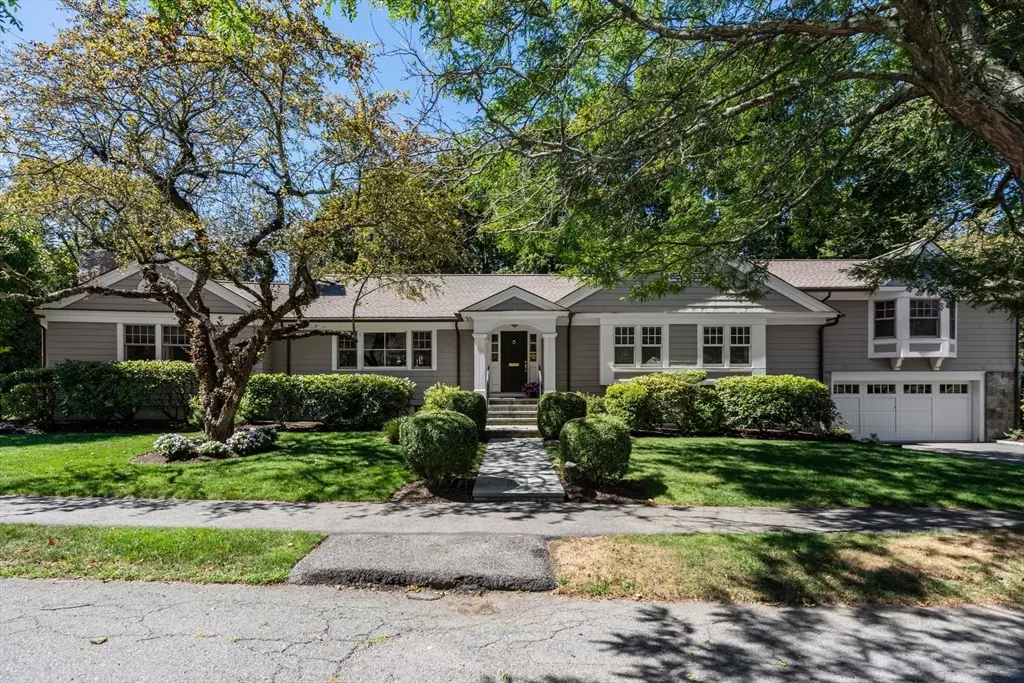
4 Beds
3.5 Baths
4,393 SqFt
4 Beds
3.5 Baths
4,393 SqFt
Open House
Sat Oct 11, 1:00pm - 2:30pm
Mon Oct 13, 12:00pm - 1:30pm
Key Details
Property Type Single Family Home
Sub Type Single Family Residence
Listing Status Active
Purchase Type For Sale
Square Footage 4,393 sqft
Price per Sqft $603
MLS Listing ID 73429169
Style Contemporary,Ranch
Bedrooms 4
Full Baths 3
Half Baths 1
HOA Y/N false
Year Built 1953
Annual Tax Amount $25,972
Tax Year 2025
Lot Size 0.350 Acres
Acres 0.35
Property Sub-Type Single Family Residence
Property Description
Location
State MA
County Middlesex
Zoning SR1
Direction Comm Ave. to Ruane Rd.
Rooms
Family Room Ceiling Fan(s), Vaulted Ceiling(s), Closet/Cabinets - Custom Built, Flooring - Hardwood, Window(s) - Picture, Deck - Exterior, Recessed Lighting, Lighting - Sconce
Basement Full, Finished, Garage Access, Bulkhead, Sump Pump
Primary Bedroom Level First
Main Level Bedrooms 2
Dining Room Flooring - Hardwood, Deck - Exterior, Open Floorplan, Wainscoting, Lighting - Sconce, Lighting - Pendant, Crown Molding, Tray Ceiling(s)
Kitchen Skylight, Vaulted Ceiling(s), Closet/Cabinets - Custom Built, Flooring - Hardwood, Window(s) - Bay/Bow/Box, Dining Area, Countertops - Stone/Granite/Solid, Recessed Lighting
Interior
Interior Features Recessed Lighting, Bathroom - Tiled With Shower Stall, Lighting - Sconce, Lighting - Overhead, Game Room, Bathroom, Sauna/Steam/Hot Tub, Wet Bar, Internet Available - Broadband, High Speed Internet
Heating Central, Forced Air, Baseboard, Natural Gas, Fireplace(s)
Cooling Central Air
Flooring Tile, Carpet, Hardwood, Flooring - Stone/Ceramic Tile
Fireplaces Number 3
Fireplaces Type Living Room
Appliance Gas Water Heater, Water Heater, Oven, Dishwasher, Disposal, Trash Compactor, Microwave, Range, Refrigerator, Wine Refrigerator, Range Hood, Plumbed For Ice Maker
Laundry Flooring - Stone/Ceramic Tile, Recessed Lighting, Sink, In Basement, Gas Dryer Hookup, Washer Hookup
Exterior
Exterior Feature Deck - Wood, Rain Gutters, Storage, Sprinkler System, Garden
Garage Spaces 2.0
Community Features Public Transportation, Shopping, Pool, Tennis Court(s), Park, Walk/Jog Trails, Golf, Medical Facility, Bike Path, Conservation Area, Highway Access, Private School, Public School, T-Station, University
Utilities Available for Gas Range, for Gas Dryer, Washer Hookup, Icemaker Connection, Generator Connection
Roof Type Shingle
Total Parking Spaces 4
Garage Yes
Building
Lot Description Corner Lot
Foundation Concrete Perimeter
Sewer Public Sewer
Water Public
Architectural Style Contemporary, Ranch
Schools
Elementary Schools Peirce
Middle Schools Day
High Schools North
Others
Senior Community false

The buying and selling process is all about YOU. Whether you're a first time home buyer or a seasoned investor, I custom tailor my approach to suit YOUR needs.
Don't hesitate to reach out even for the most basic questions. I'm happy to help no matter where you are in the process.






