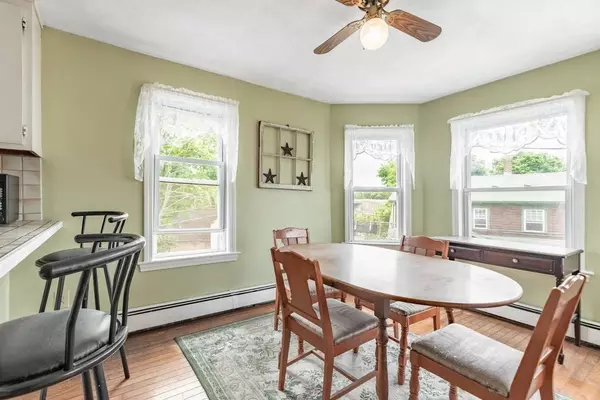6 Beds
3 Baths
2,312 SqFt
6 Beds
3 Baths
2,312 SqFt
Open House
Sun Aug 24, 11:00am - 1:00pm
Key Details
Property Type Multi-Family
Sub Type 2 Family - 2 Units Up/Down
Listing Status Active
Purchase Type For Sale
Square Footage 2,312 sqft
Price per Sqft $324
MLS Listing ID 73420341
Bedrooms 6
Full Baths 3
Year Built 1900
Annual Tax Amount $6,621
Tax Year 2025
Lot Size 6,098 Sqft
Acres 0.14
Property Sub-Type 2 Family - 2 Units Up/Down
Property Description
Location
State MA
County Norfolk
Zoning C
Direction Elm to Church (Access Rd between condos)
Rooms
Basement Finished, Walk-Out Access, Interior Entry
Interior
Interior Features Ceiling Fan(s), Living Room, Kitchen, Laundry Room, Office/Den, Dining Room
Heating Baseboard
Flooring Hardwood
Appliance Refrigerator, Washer, Dryer
Laundry Washer & Dryer Hookup
Exterior
Exterior Feature Balcony/Deck
Fence Fenced/Enclosed, Fenced
Community Features Public Transportation, Shopping, Park, Highway Access, Public School, T-Station
Total Parking Spaces 4
Garage No
Building
Story 3
Foundation Concrete Perimeter
Sewer Public Sewer
Water Public
Others
Senior Community false
The buying and selling process is all about YOU. Whether you're a first time home buyer or a seasoned investor, I custom tailor my approach to suit YOUR needs.
Don't hesitate to reach out even for the most basic questions. I'm happy to help no matter where you are in the process.






