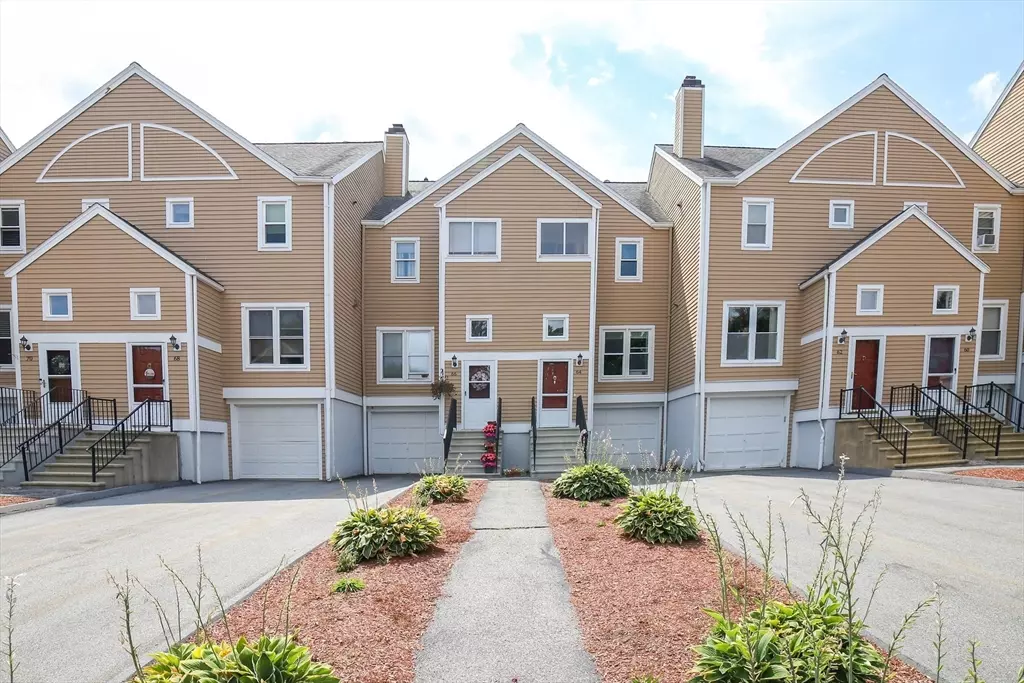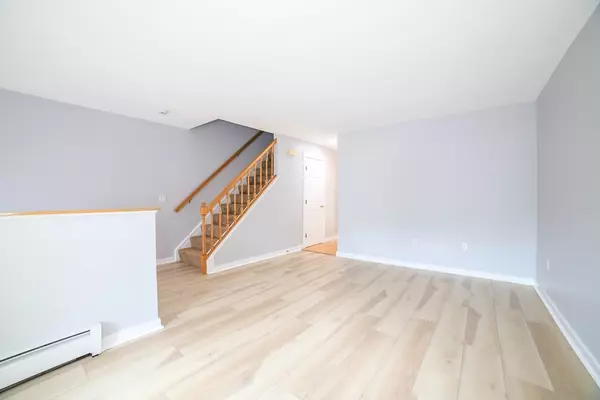2 Beds
1.5 Baths
1,395 SqFt
2 Beds
1.5 Baths
1,395 SqFt
Key Details
Property Type Multi-Family, Townhouse
Sub Type Attached (Townhouse/Rowhouse/Duplex)
Listing Status Active
Purchase Type For Rent
Square Footage 1,395 sqft
MLS Listing ID 73418874
Bedrooms 2
Full Baths 1
Half Baths 1
HOA Y/N true
Rental Info Term of Rental(12)
Year Built 1986
Property Sub-Type Attached (Townhouse/Rowhouse/Duplex)
Property Description
Location
State MA
County Worcester
Area Tatnuck
Direction Moreland to Camelot or Wrentham to Merlin to Camelot
Rooms
Family Room Flooring - Wall to Wall Carpet, Exterior Access, Recessed Lighting
Primary Bedroom Level Second
Dining Room Ceiling Fan(s), Flooring - Hardwood, Deck - Exterior, Exterior Access, Remodeled, Slider, Lighting - Overhead
Kitchen Bathroom - Half, Flooring - Hardwood, Dining Area, Pantry, Countertops - Stone/Granite/Solid, Countertops - Upgraded, Cabinets - Upgraded, Exterior Access, Recessed Lighting, Remodeled, Stainless Steel Appliances, Gas Stove
Interior
Interior Features Internet Available - DSL
Heating Natural Gas, Central, Baseboard
Appliance Range, Dishwasher, Disposal, Microwave, Refrigerator, Washer, Dryer
Laundry Electric Dryer Hookup, Walk-in Storage, Washer Hookup, Lighting - Overhead, In Basement, In Unit
Exterior
Exterior Feature Deck, Patio, Professional Landscaping
Garage Spaces 1.0
Community Features Public Transportation, Shopping, Pool, Tennis Court(s), Park, Walk/Jog Trails, Golf, Medical Facility, Bike Path, Conservation Area, Highway Access, House of Worship, Marina, Private School, Public School, T-Station, University
Total Parking Spaces 3
Garage Yes
Schools
Elementary Schools Tatnuck
Middle Schools Forest Grove
High Schools Doherty
Others
Pets Allowed No
Senior Community false
The buying and selling process is all about YOU. Whether you're a first time home buyer or a seasoned investor, I custom tailor my approach to suit YOUR needs.
Don't hesitate to reach out even for the most basic questions. I'm happy to help no matter where you are in the process.






