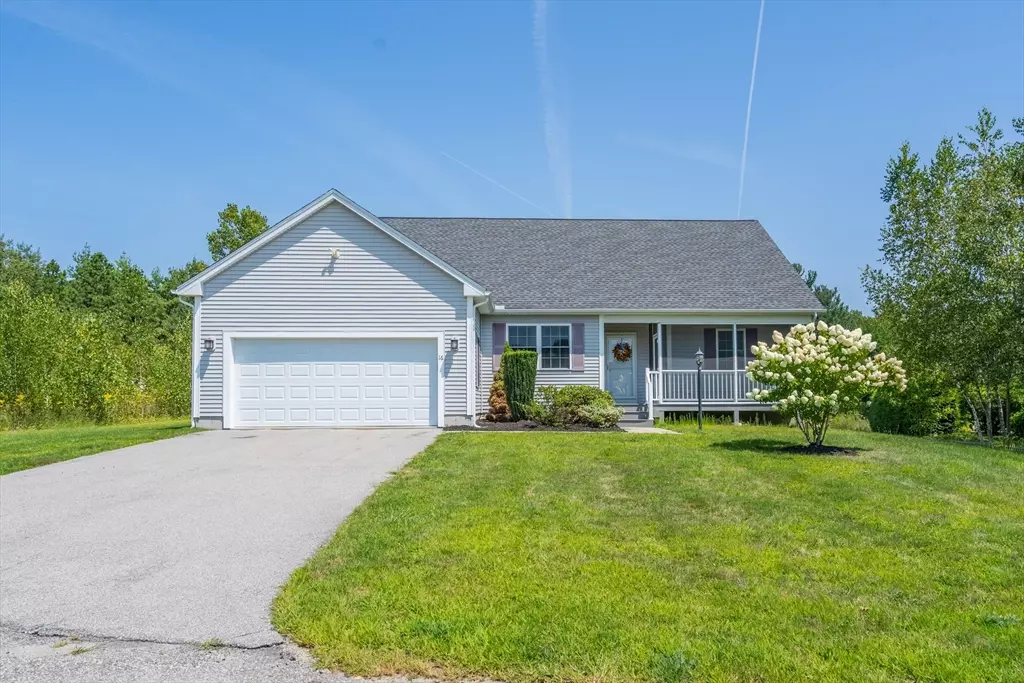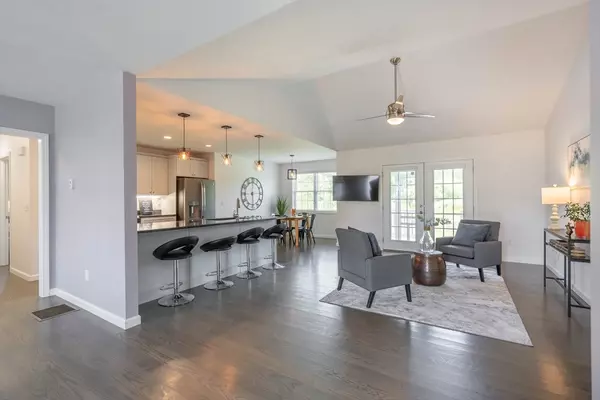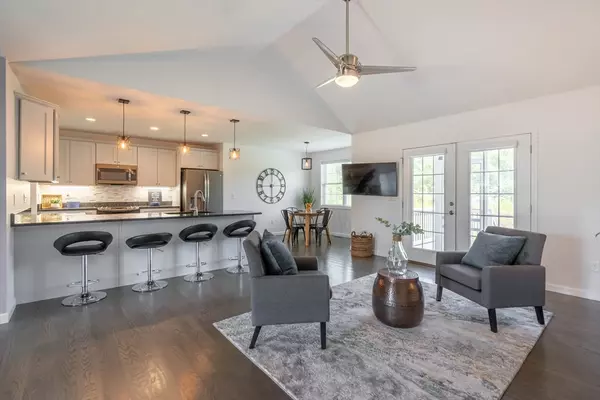3 Beds
2 Baths
1,649 SqFt
3 Beds
2 Baths
1,649 SqFt
Key Details
Property Type Condo
Sub Type Condominium
Listing Status Active
Purchase Type For Sale
Square Footage 1,649 sqft
Price per Sqft $284
MLS Listing ID 73418600
Bedrooms 3
Full Baths 2
Year Built 2015
Annual Tax Amount $6,280
Tax Year 2025
Lot Size 10,890 Sqft
Acres 0.25
Property Sub-Type Condominium
Property Description
Location
State MA
County Worcester
Zoning SFR-12
Direction Bigelow Rd to Concord Ct ~ Last home on the left
Rooms
Basement N
Primary Bedroom Level First
Dining Room Flooring - Hardwood, Open Floorplan
Kitchen Countertops - Stone/Granite/Solid, Countertops - Upgraded, Breakfast Bar / Nook, Open Floorplan, Stainless Steel Appliances
Interior
Heating Central
Cooling Central Air
Flooring Tile, Engineered Hardwood
Appliance Range, Dishwasher, Microwave, Refrigerator, Washer, Dryer
Laundry Flooring - Stone/Ceramic Tile, First Floor
Exterior
Exterior Feature Porch - Enclosed, Porch - Screened, Deck - Wood
Garage Spaces 2.0
Community Features Adult Community
Roof Type Shingle
Total Parking Spaces 2
Garage Yes
Building
Story 1
Sewer Public Sewer
Water Public
Others
Pets Allowed Yes w/ Restrictions
Senior Community false
Virtual Tour https://youtu.be/k7EaED1C6nc
The buying and selling process is all about YOU. Whether you're a first time home buyer or a seasoned investor, I custom tailor my approach to suit YOUR needs.
Don't hesitate to reach out even for the most basic questions. I'm happy to help no matter where you are in the process.






