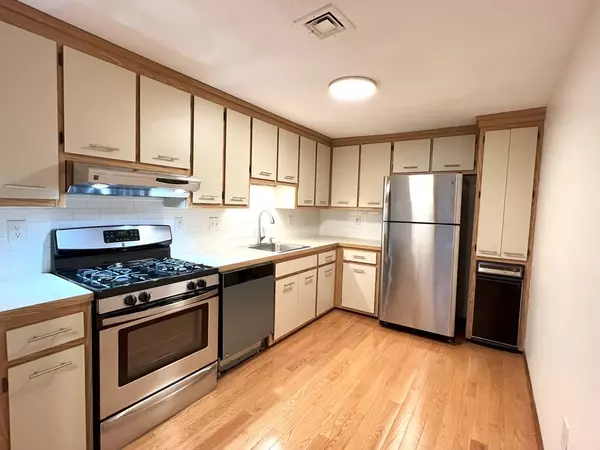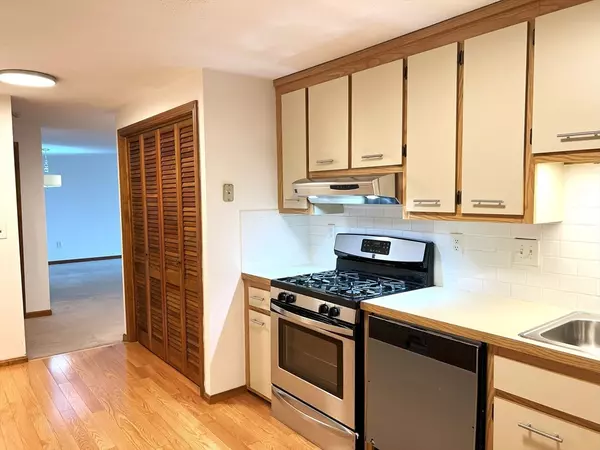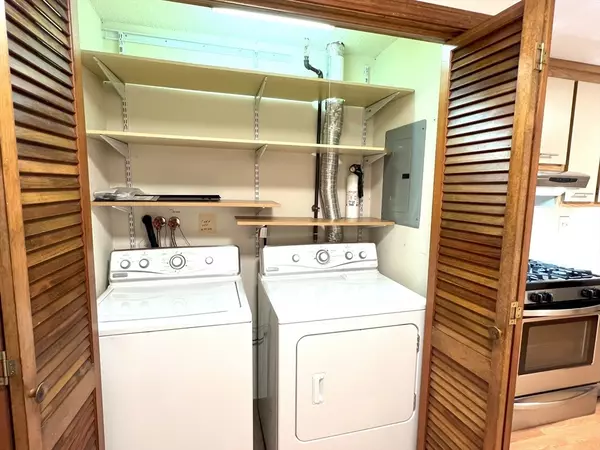2 Beds
2 Baths
1,312 SqFt
2 Beds
2 Baths
1,312 SqFt
Key Details
Property Type Condo
Sub Type Condominium
Listing Status Active
Purchase Type For Sale
Square Footage 1,312 sqft
Price per Sqft $274
MLS Listing ID 73415937
Bedrooms 2
Full Baths 2
HOA Fees $385/mo
Year Built 1985
Annual Tax Amount $4,027
Tax Year 2024
Property Sub-Type Condominium
Property Description
Location
State NH
County Hillsborough
Zoning RC
Direction Rte 3 to Exit 2, South on DW Hwy, Bluestone is just after Greenwood.
Rooms
Basement N
Interior
Heating Forced Air, Natural Gas
Cooling Central Air
Appliance Range, Dishwasher, Refrigerator, Washer, Dryer
Laundry In Unit
Exterior
Exterior Feature Covered Patio/Deck, Balcony
Garage Spaces 1.0
Community Features Public Transportation, Shopping, Medical Facility, Highway Access
Total Parking Spaces 1
Garage Yes
Building
Story 1
Sewer Public Sewer
Water Public
Others
Senior Community false
The buying and selling process is all about YOU. Whether you're a first time home buyer or a seasoned investor, I custom tailor my approach to suit YOUR needs.
Don't hesitate to reach out even for the most basic questions. I'm happy to help no matter where you are in the process.






