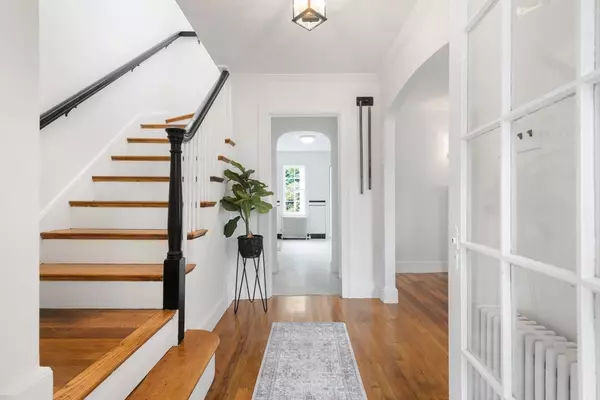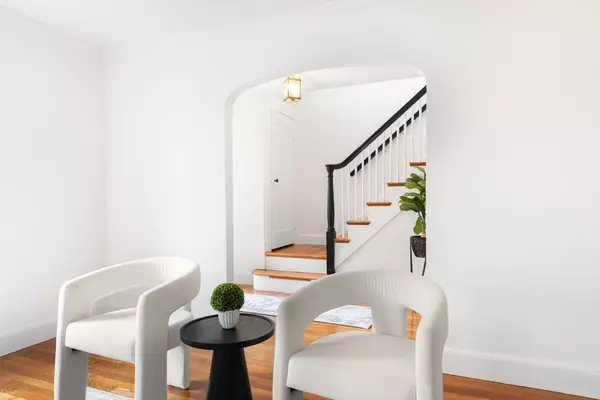4 Beds
1.5 Baths
1,590 SqFt
4 Beds
1.5 Baths
1,590 SqFt
Key Details
Property Type Single Family Home
Sub Type Single Family Residence
Listing Status Active
Purchase Type For Sale
Square Footage 1,590 sqft
Price per Sqft $429
MLS Listing ID 73415835
Style Colonial
Bedrooms 4
Full Baths 1
Half Baths 1
HOA Y/N false
Year Built 1939
Annual Tax Amount $5,743
Tax Year 2025
Lot Size 4,791 Sqft
Acres 0.11
Property Sub-Type Single Family Residence
Property Description
Location
State MA
County Suffolk
Zoning R1
Direction Easy to get to, left on Morton Ave, and right on Ellison Ave, about half way up on the right.
Rooms
Basement Unfinished
Primary Bedroom Level Second
Dining Room Flooring - Hardwood
Kitchen Bathroom - Half, Flooring - Vinyl, Exterior Access, Gas Stove
Interior
Heating Hot Water, Steam, Natural Gas
Cooling None
Flooring Wood
Fireplaces Number 1
Fireplaces Type Living Room
Appliance Gas Water Heater, Range, Refrigerator, Freezer
Laundry Gas Dryer Hookup, Sink, In Basement
Exterior
Exterior Feature Porch - Enclosed, Garden
Garage Spaces 1.0
Community Features Public Transportation, Tennis Court(s), Park, Laundromat, Bike Path, Highway Access
Utilities Available for Gas Range
Roof Type Shingle
Total Parking Spaces 2
Garage Yes
Building
Foundation Stone
Sewer Public Sewer
Water Public
Architectural Style Colonial
Others
Senior Community false
Acceptable Financing Contract
Listing Terms Contract
The buying and selling process is all about YOU. Whether you're a first time home buyer or a seasoned investor, I custom tailor my approach to suit YOUR needs.
Don't hesitate to reach out even for the most basic questions. I'm happy to help no matter where you are in the process.






