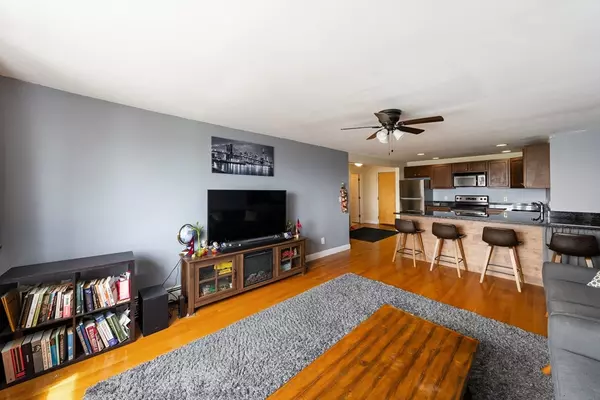1 Bed
1 Bath
636 SqFt
1 Bed
1 Bath
636 SqFt
Key Details
Property Type Condo
Sub Type Condominium
Listing Status Active
Purchase Type For Sale
Square Footage 636 sqft
Price per Sqft $526
MLS Listing ID 73415567
Style Other (See Remarks)
Bedrooms 1
Full Baths 1
HOA Fees $382/mo
Year Built 1972
Annual Tax Amount $3,350
Tax Year 2024
Property Sub-Type Condominium
Property Description
Location
State MA
County Suffolk
Zoning R3
Direction Please use google map/off the Summit Ave
Rooms
Basement N
Interior
Heating Baseboard
Cooling Wall Unit(s)
Appliance Range, Dishwasher, Disposal, Microwave, Refrigerator
Laundry Common Area, In Building
Exterior
Community Features Public Transportation, Shopping, Tennis Court(s), Walk/Jog Trails, Medical Facility, Laundromat, Highway Access, Private School, Public School, T-Station
Waterfront Description Ocean
Total Parking Spaces 1
Garage No
Building
Story 5
Sewer Public Sewer
Water Public
Architectural Style Other (See Remarks)
Others
Pets Allowed Yes w/ Restrictions
Senior Community false
The buying and selling process is all about YOU. Whether you're a first time home buyer or a seasoned investor, I custom tailor my approach to suit YOUR needs.
Don't hesitate to reach out even for the most basic questions. I'm happy to help no matter where you are in the process.






