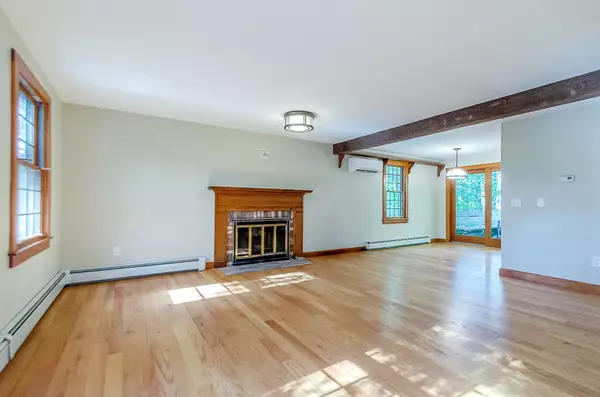3 Beds
2 Baths
1,498 SqFt
3 Beds
2 Baths
1,498 SqFt
Key Details
Property Type Single Family Home
Sub Type Single Family Residence
Listing Status Pending
Purchase Type For Sale
Square Footage 1,498 sqft
Price per Sqft $513
MLS Listing ID 22503790
Style Cape Cod
Bedrooms 3
Full Baths 2
HOA Y/N No
Abv Grd Liv Area 1,498
Year Built 1979
Annual Tax Amount $3,873
Tax Year 2025
Lot Size 0.550 Acres
Acres 0.55
Property Sub-Type Single Family Residence
Source Cape Cod & Islands API
Property Description
Location
State MA
County Barnstable
Zoning R
Direction Route 6 to Exit 89, Right onto Route 6A, Right onto Eldredge Park Way, Right onto Marston's Way, and Right onto Daley's Terrace to #49, GPS, yard post sign.
Rooms
Other Rooms Outbuilding
Basement Bulkhead Access, Interior Entry, Full
Interior
Heating Hot Water
Flooring Hardwood
Fireplaces Number 1
Fireplace Yes
Appliance Dishwasher, Washer, Refrigerator, Electric Range, Electric Dryer, Gas Water Heater
Exterior
Garage Spaces 2.0
View Y/N No
Roof Type Asphalt
Street Surface Paved
Porch Deck
Garage Yes
Private Pool No
Building
Lot Description Conservation Area, School, Major Highway, House of Worship, Cape Cod Rail Trail, Shopping, Marina, In Town Location, East of Route 6, South of 6A
Faces Route 6 to Exit 89, Right onto Route 6A, Right onto Eldredge Park Way, Right onto Marston's Way, and Right onto Daley's Terrace to #49, GPS, yard post sign.
Story 2
Foundation Poured
Sewer Private Sewer
Level or Stories 2
Structure Type Shingle Siding
New Construction No
Schools
Elementary Schools Nauset
Middle Schools Nauset
High Schools Nauset
School District Nauset
Others
Tax ID 411080
Distance to Beach 2 Plus
Special Listing Condition None

The buying and selling process is all about YOU. Whether you're a first time home buyer or a seasoned investor, I custom tailor my approach to suit YOUR needs.
Don't hesitate to reach out even for the most basic questions. I'm happy to help no matter where you are in the process.






