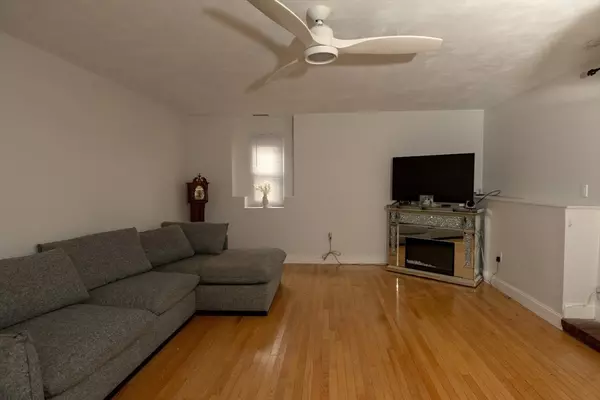1 Bed
1 Bath
775 SqFt
1 Bed
1 Bath
775 SqFt
Key Details
Property Type Condo
Sub Type Condominium
Listing Status Active
Purchase Type For Sale
Square Footage 775 sqft
Price per Sqft $470
MLS Listing ID 73415327
Bedrooms 1
Full Baths 1
HOA Fees $325/mo
Year Built 1974
Annual Tax Amount $3,248
Tax Year 2025
Property Sub-Type Condominium
Property Description
Location
State MA
County Essex
Zoning NA
Direction GPS
Rooms
Basement N
Dining Room Flooring - Hardwood
Kitchen Flooring - Stone/Ceramic Tile, Kitchen Island, Cabinets - Upgraded, Open Floorplan, Recessed Lighting, Stainless Steel Appliances
Interior
Interior Features Internet Available - Broadband
Heating Heat Pump
Cooling Heat Pump
Flooring Wood, Tile
Appliance Range, Dishwasher, Disposal, Microwave, Refrigerator
Laundry Common Area, In Building
Exterior
Exterior Feature Patio
Community Features Public Transportation, Shopping, Park, Walk/Jog Trails, Medical Facility, Laundromat, Highway Access, House of Worship, Public School
Utilities Available for Electric Range, for Electric Oven
Roof Type Shingle
Total Parking Spaces 1
Garage No
Building
Story 3
Sewer Public Sewer
Water Public
Others
Pets Allowed Yes
Senior Community false
The buying and selling process is all about YOU. Whether you're a first time home buyer or a seasoned investor, I custom tailor my approach to suit YOUR needs.
Don't hesitate to reach out even for the most basic questions. I'm happy to help no matter where you are in the process.






