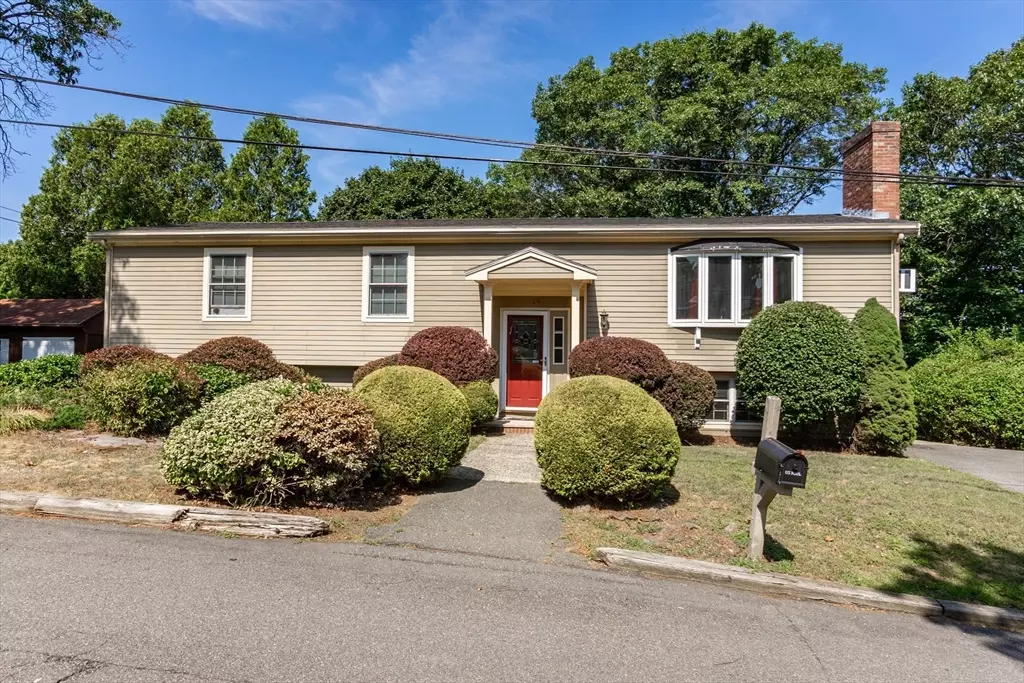4 Beds
3 Baths
2,553 SqFt
4 Beds
3 Baths
2,553 SqFt
Key Details
Property Type Multi-Family
Sub Type Multi Family
Listing Status Pending
Purchase Type For Sale
Square Footage 2,553 sqft
Price per Sqft $352
MLS Listing ID 73414443
Bedrooms 4
Full Baths 3
Year Built 1977
Annual Tax Amount $8,006
Tax Year 2025
Lot Size 9,583 Sqft
Acres 0.22
Property Sub-Type Multi Family
Property Description
Location
State MA
County Essex
Zoning NA
Direction western Ave> Oceanview Ave> Prospect Ave
Rooms
Basement Finished, Walk-Out Access
Interior
Interior Features Ceiling Fan(s), Stone/Granite/Solid Counters, Bathroom with Shower Stall, Living Room, Dining Room, Kitchen, Laundry Room, Office/Den
Heating Natural Gas
Cooling Other
Flooring Wood, Tile, Hardwood, Stone/Ceramic Tile
Fireplaces Number 2
Fireplaces Type Wood Burning
Appliance Range, Dishwasher, Disposal, Microwave
Laundry Washer & Dryer Hookup
Exterior
Fence Fenced/Enclosed
Utilities Available for Gas Range, for Electric Range
Roof Type Shingle
Total Parking Spaces 8
Garage No
Building
Lot Description Corner Lot, Wooded
Story 2
Foundation Concrete Perimeter
Sewer Public Sewer
Water Public
Others
Senior Community false
Acceptable Financing Contract
Listing Terms Contract
The buying and selling process is all about YOU. Whether you're a first time home buyer or a seasoned investor, I custom tailor my approach to suit YOUR needs.
Don't hesitate to reach out even for the most basic questions. I'm happy to help no matter where you are in the process.






