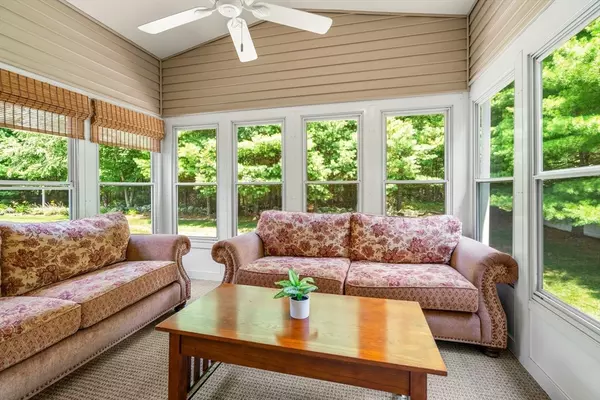
3 Beds
2.5 Baths
2,158 SqFt
3 Beds
2.5 Baths
2,158 SqFt
Key Details
Property Type Condo
Sub Type Condominium
Listing Status Active
Purchase Type For Sale
Square Footage 2,158 sqft
Price per Sqft $335
MLS Listing ID 73408460
Bedrooms 3
Full Baths 2
Half Baths 1
HOA Fees $466/mo
Year Built 2006
Annual Tax Amount $9,195
Tax Year 2025
Property Sub-Type Condominium
Property Description
Location
State MA
County Plymouth
Zoning R
Direction Winter Street to Stonebridge Drive
Rooms
Basement Y
Primary Bedroom Level First
Dining Room Flooring - Hardwood, Window(s) - Bay/Bow/Box, Recessed Lighting, Wainscoting, Crown Molding
Kitchen Flooring - Hardwood, Dining Area, Pantry, Countertops - Stone/Granite/Solid, Recessed Lighting, Stainless Steel Appliances
Interior
Interior Features Closet, Recessed Lighting, Internet Available - Unknown
Heating Forced Air, Natural Gas
Cooling Central Air
Flooring Wood, Tile, Flooring - Hardwood, Flooring - Wall to Wall Carpet
Fireplaces Number 1
Fireplaces Type Living Room
Appliance Range, Dishwasher, Refrigerator
Laundry First Floor, In Unit
Exterior
Exterior Feature Porch, Patio - Enclosed, Screens, Rain Gutters, Professional Landscaping, Sprinkler System
Garage Spaces 2.0
Community Features Shopping, Walk/Jog Trails, Stable(s), Golf, House of Worship, Public School, T-Station, Adult Community
Roof Type Shingle
Total Parking Spaces 4
Garage Yes
Building
Story 1
Sewer Private Sewer
Water Public
Others
Senior Community true
Acceptable Financing Contract
Listing Terms Contract
Virtual Tour https://s3.amazonaws.com/video.creativeedge.tv/865920-4.mp4

The buying and selling process is all about YOU. Whether you're a first time home buyer or a seasoned investor, I custom tailor my approach to suit YOUR needs.
Don't hesitate to reach out even for the most basic questions. I'm happy to help no matter where you are in the process.






