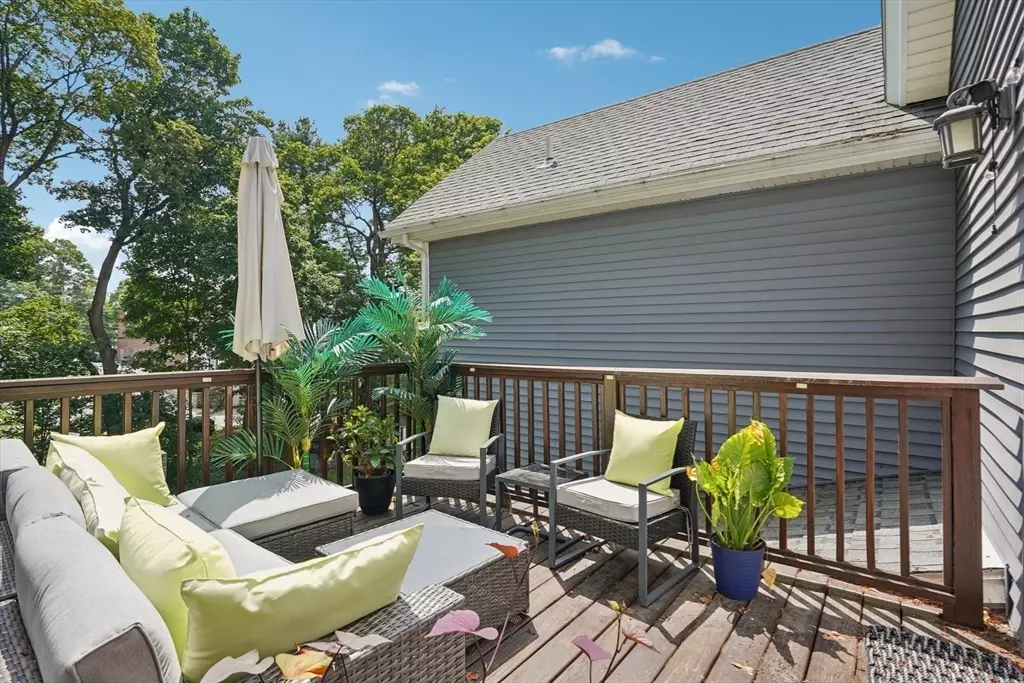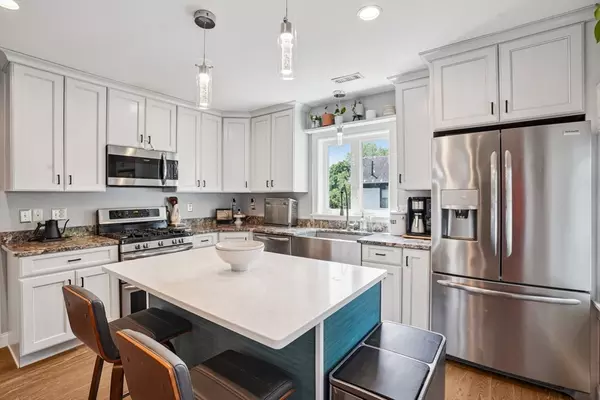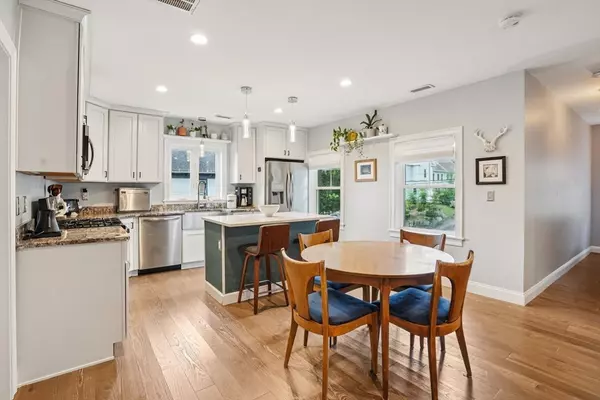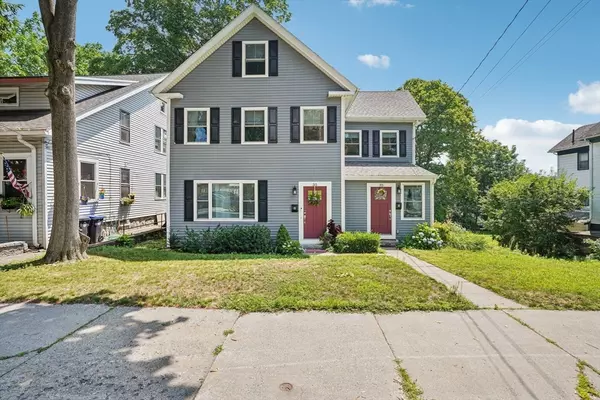4 Beds
2 Baths
1,533 SqFt
4 Beds
2 Baths
1,533 SqFt
Key Details
Property Type Condo
Sub Type Condominium
Listing Status Active
Purchase Type For Sale
Square Footage 1,533 sqft
Price per Sqft $351
MLS Listing ID 73408357
Bedrooms 4
Full Baths 2
HOA Fees $215/mo
Year Built 1861
Annual Tax Amount $6,928
Tax Year 2025
Property Sub-Type Condominium
Property Description
Location
State MA
County Middlesex
Zoning R30
Direction GPS
Rooms
Basement Y
Primary Bedroom Level Second
Kitchen Countertops - Stone/Granite/Solid, Kitchen Island, Cabinets - Upgraded, Open Floorplan, Recessed Lighting, Wine Chiller, Lighting - Pendant
Interior
Interior Features Closet, Entrance Foyer, Internet Available - Unknown
Heating Natural Gas
Cooling Central Air
Flooring Carpet
Appliance Range, Dishwasher, Microwave, Refrigerator
Laundry Second Floor
Exterior
Exterior Feature Deck
Garage Spaces 1.0
Community Features Shopping, Park, Walk/Jog Trails, Bike Path, Conservation Area, Public School
Utilities Available for Gas Range
Waterfront Description Lake/Pond,Beach Ownership(Public)
Total Parking Spaces 2
Garage Yes
Building
Story 2
Sewer Public Sewer
Water Public
Others
Pets Allowed Yes
Senior Community false
The buying and selling process is all about YOU. Whether you're a first time home buyer or a seasoned investor, I custom tailor my approach to suit YOUR needs.
Don't hesitate to reach out even for the most basic questions. I'm happy to help no matter where you are in the process.






