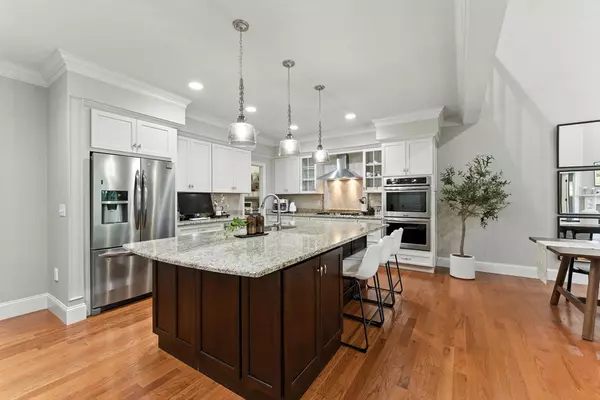3 Beds
4 Baths
3,680 SqFt
3 Beds
4 Baths
3,680 SqFt
Open House
Sun Aug 24, 12:00pm - 1:30pm
Key Details
Property Type Condo
Sub Type Condominium
Listing Status Active
Purchase Type For Sale
Square Footage 3,680 sqft
Price per Sqft $320
MLS Listing ID 73403023
Bedrooms 3
Full Baths 3
Half Baths 2
HOA Fees $595
Year Built 2015
Annual Tax Amount $14,206
Tax Year 2025
Property Sub-Type Condominium
Property Description
Location
State MA
County Essex
Zoning SRB
Direction GPS
Rooms
Family Room Flooring - Hardwood
Basement Y
Primary Bedroom Level First
Dining Room Flooring - Hardwood
Kitchen Flooring - Stone/Ceramic Tile
Interior
Interior Features Office
Heating Central, Forced Air, Natural Gas
Cooling Central Air
Flooring Wood, Hardwood
Fireplaces Number 3
Fireplaces Type Family Room, Living Room
Appliance Range, Dishwasher, Microwave, Washer, Dryer, ENERGY STAR Qualified Refrigerator
Laundry Flooring - Stone/Ceramic Tile, First Floor, Electric Dryer Hookup
Exterior
Garage Spaces 2.0
Community Features T-Station
Utilities Available for Gas Range, for Gas Oven, for Electric Dryer
Total Parking Spaces 2
Garage Yes
Building
Story 3
Sewer Public Sewer
Water Public
Schools
Elementary Schools South
Middle Schools West
High Schools Andover
Others
Senior Community false
Virtual Tour https://listing.newday-studio.com/videos/0197f451-f669-7117-af03-94b59cdd2abc
The buying and selling process is all about YOU. Whether you're a first time home buyer or a seasoned investor, I custom tailor my approach to suit YOUR needs.
Don't hesitate to reach out even for the most basic questions. I'm happy to help no matter where you are in the process.






