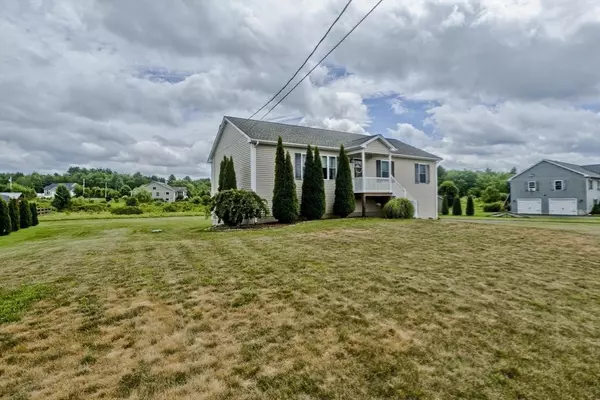3 Beds
2 Baths
2,100 SqFt
3 Beds
2 Baths
2,100 SqFt
Open House
Sat Aug 23, 12:00pm - 1:30pm
Key Details
Property Type Single Family Home
Sub Type Single Family Residence
Listing Status Active
Purchase Type For Sale
Square Footage 2,100 sqft
Price per Sqft $233
MLS Listing ID 73401715
Style Ranch
Bedrooms 3
Full Baths 2
HOA Y/N false
Year Built 2017
Annual Tax Amount $6,325
Tax Year 2025
Lot Size 0.960 Acres
Acres 0.96
Property Sub-Type Single Family Residence
Property Description
Location
State MA
County Hampshire
Zoning Res
Direction Off Bardwell St.
Rooms
Basement Full, Finished, Walk-Out Access, Garage Access
Primary Bedroom Level First
Kitchen Flooring - Hardwood, Dining Area, Countertops - Stone/Granite/Solid, Kitchen Island, Deck - Exterior, Exterior Access, Open Floorplan, Recessed Lighting, Stainless Steel Appliances, Gas Stove
Interior
Interior Features Game Room
Heating Forced Air, Natural Gas, Propane
Cooling Central Air
Flooring Tile, Carpet, Hardwood, Flooring - Wall to Wall Carpet
Appliance Water Heater, Tankless Water Heater, Range, Dishwasher, Microwave, Refrigerator
Laundry Flooring - Stone/Ceramic Tile, Walk-in Storage, Lighting - Overhead, First Floor
Exterior
Exterior Feature Deck, Deck - Composite, Rain Gutters, Storage
Garage Spaces 2.0
Community Features Shopping, Public School
Utilities Available for Gas Range, Generator Connection
Roof Type Shingle
Total Parking Spaces 2
Garage Yes
Building
Lot Description Cleared, Level
Foundation Concrete Perimeter
Sewer Private Sewer
Water Private
Architectural Style Ranch
Schools
Elementary Schools Swiftriver/Chcs
Middle Schools Jabish Brook
High Schools Bhs
Others
Senior Community false
The buying and selling process is all about YOU. Whether you're a first time home buyer or a seasoned investor, I custom tailor my approach to suit YOUR needs.
Don't hesitate to reach out even for the most basic questions. I'm happy to help no matter where you are in the process.






