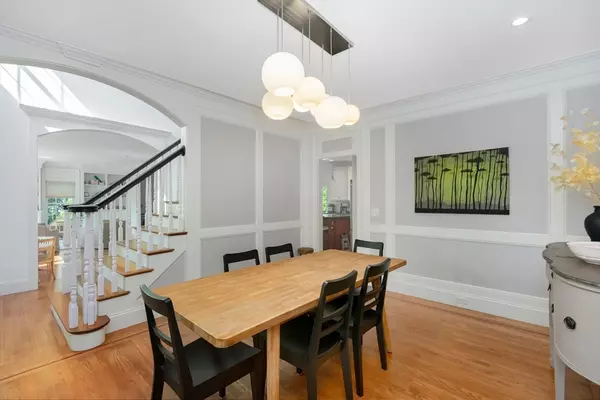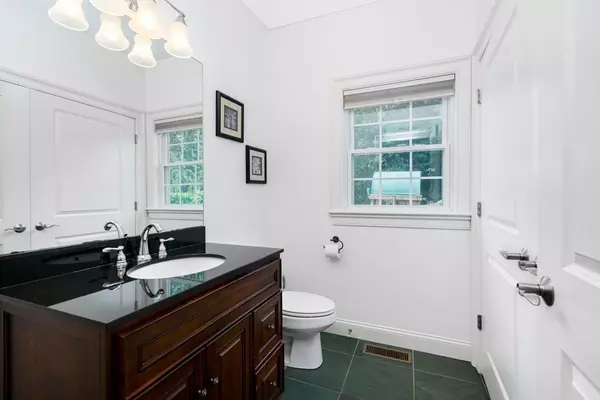
5 Beds
3.5 Baths
3,500 SqFt
5 Beds
3.5 Baths
3,500 SqFt
Key Details
Property Type Single Family Home
Sub Type Single Family Residence
Listing Status Active
Purchase Type For Rent
Square Footage 3,500 sqft
MLS Listing ID 73401009
Style Colonial
Bedrooms 5
Full Baths 3
Half Baths 1
HOA Y/N false
Rental Info Term of Rental(10)
Year Built 2008
Annual Tax Amount $16,642
Tax Year 2025
Lot Size 7,405 Sqft
Acres 0.17
Property Sub-Type Single Family Residence
Property Description
Location
State MA
County Middlesex
Zoning R2
Direction Brattle Lane is accessed from Charles St and abuts Farmer's Circle.
Rooms
Family Room Ceiling Fan(s), Flooring - Hardwood, Recessed Lighting, Half Vaulted Ceiling(s), Decorative Molding
Primary Bedroom Level Second
Dining Room Flooring - Hardwood, Recessed Lighting, Decorative Molding
Kitchen Closet/Cabinets - Custom Built, Flooring - Hardwood, Dining Area, Balcony / Deck, Pantry, Countertops - Stone/Granite/Solid, Kitchen Island, Open Floorplan, Recessed Lighting, Stainless Steel Appliances, Gas Stove, Decorative Molding
Interior
Interior Features Bathroom, Home Office, Internet Available - Broadband
Heating Natural Gas
Fireplaces Number 2
Fireplaces Type Family Room
Appliance Range, Dishwasher, Disposal, Microwave, Refrigerator, Freezer, Washer, Dryer, Range Hood
Laundry First Floor, In Building
Exterior
Exterior Feature Porch, Covered Patio/Deck
Garage Spaces 2.0
Total Parking Spaces 5
Garage Yes
Building
Architectural Style Colonial
Schools
Elementary Schools Stratton
Middle Schools Ottoson
High Schools Ahs
Others
Pets Allowed Yes w/ Restrictions
Senior Community false

The buying and selling process is all about YOU. Whether you're a first time home buyer or a seasoned investor, I custom tailor my approach to suit YOUR needs.
Don't hesitate to reach out even for the most basic questions. I'm happy to help no matter where you are in the process.






