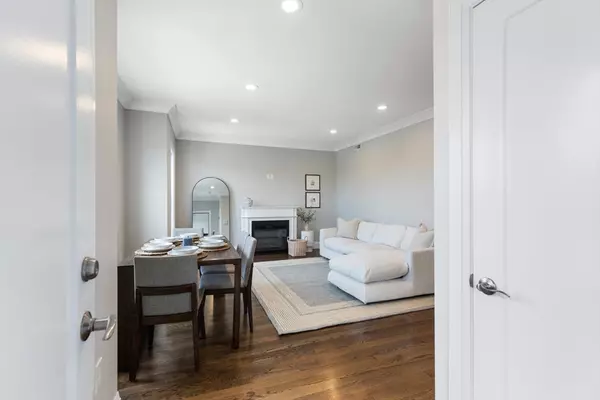2 Beds
2 Baths
1,027 SqFt
2 Beds
2 Baths
1,027 SqFt
Key Details
Property Type Condo
Sub Type Condominium
Listing Status Active
Purchase Type For Sale
Square Footage 1,027 sqft
Price per Sqft $680
MLS Listing ID 73400059
Bedrooms 2
Full Baths 2
HOA Fees $250/mo
Year Built 2020
Annual Tax Amount $6,821
Tax Year 2025
Property Sub-Type Condominium
Property Description
Location
State MA
County Norfolk
Zoning B
Direction Eliot St to High St
Rooms
Basement Y
Primary Bedroom Level Second
Dining Room Flooring - Hardwood, Open Floorplan, Crown Molding
Kitchen Flooring - Hardwood, Breakfast Bar / Nook, Open Floorplan, Recessed Lighting, Stainless Steel Appliances, Gas Stove, Crown Molding
Interior
Heating Forced Air, Natural Gas
Cooling Central Air
Flooring Wood, Tile
Fireplaces Number 1
Appliance Range, Dishwasher, Disposal, Microwave, Refrigerator, Washer, Dryer
Laundry Electric Dryer Hookup, Washer Hookup, Second Floor
Exterior
Garage Spaces 1.0
Community Features Public Transportation, Shopping, Walk/Jog Trails, Golf, Medical Facility, Bike Path, Highway Access, Marina, Private School, Public School, T-Station
Utilities Available for Gas Range, for Electric Dryer
Garage Yes
Building
Story 1
Sewer Public Sewer
Water Public
Others
Senior Community false
Virtual Tour https://yellowhousemediagroup.view.property/2337902?idx=1
The buying and selling process is all about YOU. Whether you're a first time home buyer or a seasoned investor, I custom tailor my approach to suit YOUR needs.
Don't hesitate to reach out even for the most basic questions. I'm happy to help no matter where you are in the process.






