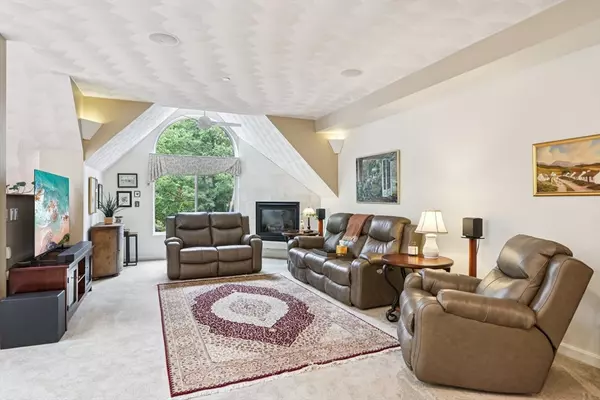2 Beds
2.5 Baths
2,863 SqFt
2 Beds
2.5 Baths
2,863 SqFt
Key Details
Property Type Condo
Sub Type Condominium
Listing Status Active
Purchase Type For Sale
Square Footage 2,863 sqft
Price per Sqft $258
MLS Listing ID 73400068
Bedrooms 2
Full Baths 2
Half Baths 1
HOA Fees $342/mo
Year Built 2002
Annual Tax Amount $8,046
Tax Year 2025
Property Sub-Type Condominium
Property Description
Location
State MA
County Middlesex
Zoning CND
Direction Brigham or River to Chapin to Deer Path
Rooms
Basement Y
Primary Bedroom Level Second
Dining Room Flooring - Hardwood, Lighting - Pendant
Kitchen Flooring - Hardwood, Pantry, Kitchen Island, Breakfast Bar / Nook, Deck - Exterior, Slider, Stainless Steel Appliances
Interior
Interior Features Ceiling Fan(s), Vaulted Ceiling(s), Slider, Loft, Game Room
Heating Forced Air, Natural Gas
Cooling Central Air
Flooring Flooring - Wall to Wall Carpet, Flooring - Stone/Ceramic Tile
Fireplaces Number 2
Fireplaces Type Living Room, Master Bedroom
Appliance Dishwasher, Disposal, Microwave, Refrigerator, Oven
Laundry In Unit
Exterior
Exterior Feature Deck
Garage Spaces 2.0
Community Features Shopping, Tennis Court(s), Park, Walk/Jog Trails, Medical Facility
Roof Type Shingle
Total Parking Spaces 2
Garage Yes
Building
Story 4
Sewer Public Sewer
Water Public
Schools
Middle Schools Jfk
High Schools Hhs
Others
Senior Community false
Virtual Tour https://my.matterport.com/show/?m=K8fdN8ayhP8&brand=0&mls=1&
The buying and selling process is all about YOU. Whether you're a first time home buyer or a seasoned investor, I custom tailor my approach to suit YOUR needs.
Don't hesitate to reach out even for the most basic questions. I'm happy to help no matter where you are in the process.






