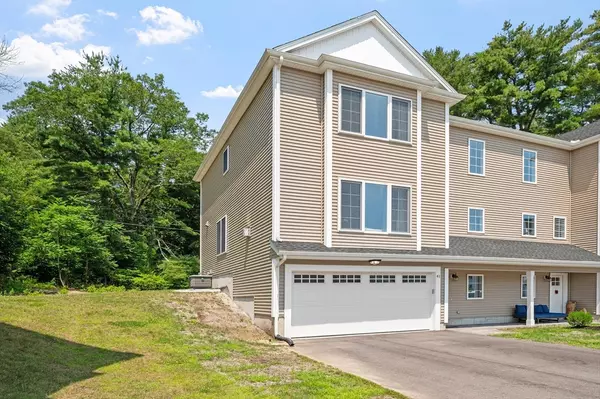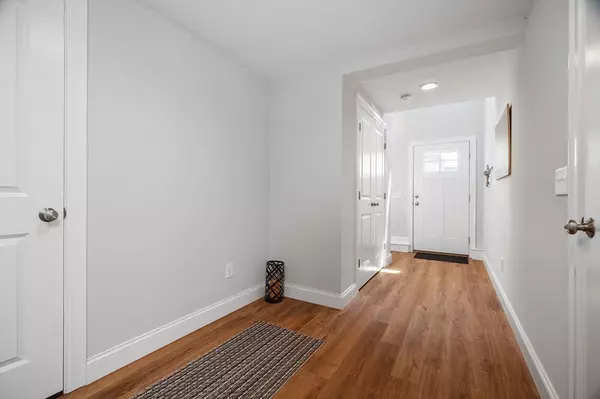
3 Beds
2.5 Baths
2,454 SqFt
3 Beds
2.5 Baths
2,454 SqFt
Key Details
Property Type Condo
Sub Type Condominium
Listing Status Pending
Purchase Type For Sale
Square Footage 2,454 sqft
Price per Sqft $236
MLS Listing ID 73398569
Bedrooms 3
Full Baths 2
Half Baths 1
HOA Fees $180/mo
Year Built 2023
Annual Tax Amount $6,842
Tax Year 2025
Property Sub-Type Condominium
Property Description
Location
State MA
County Worcester
Zoning RB
Direction Rt. 16 to West River Rd to Pouts Lane
Rooms
Basement Y
Primary Bedroom Level Third
Dining Room Flooring - Hardwood
Kitchen Flooring - Hardwood, Kitchen Island, Stainless Steel Appliances
Interior
Interior Features Closet, Entrance Foyer, Home Office
Heating Natural Gas
Cooling Central Air
Flooring Wood, Tile, Carpet, Laminate, Flooring - Wall to Wall Carpet
Fireplaces Number 1
Fireplaces Type Living Room
Appliance Range, Dishwasher, Refrigerator
Laundry Third Floor, In Unit
Exterior
Exterior Feature Deck - Composite, Rain Gutters
Garage Spaces 2.0
Utilities Available for Gas Range
Waterfront Description Lake/Pond,0 to 1/10 Mile To Beach,Beach Ownership(Public)
Roof Type Shingle
Total Parking Spaces 4
Garage Yes
Building
Story 3
Sewer Public Sewer
Water Public
Others
Senior Community false
Virtual Tour https://vimeo.com/1102558615/a15c1bc8a1?share=copy

The buying and selling process is all about YOU. Whether you're a first time home buyer or a seasoned investor, I custom tailor my approach to suit YOUR needs.
Don't hesitate to reach out even for the most basic questions. I'm happy to help no matter where you are in the process.






