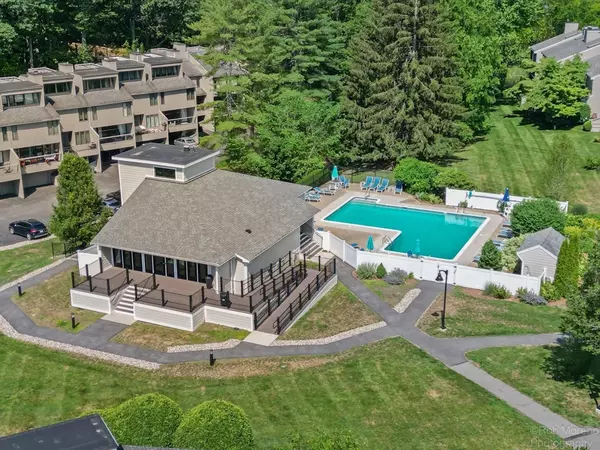3 Beds
2.5 Baths
1,689 SqFt
3 Beds
2.5 Baths
1,689 SqFt
Key Details
Property Type Condo
Sub Type Condominium
Listing Status Active
Purchase Type For Sale
Square Footage 1,689 sqft
Price per Sqft $346
MLS Listing ID 73396926
Bedrooms 3
Full Baths 2
Half Baths 1
HOA Fees $815/mo
Year Built 1974
Annual Tax Amount $5,673
Tax Year 2025
Lot Size 0.280 Acres
Acres 0.28
Property Sub-Type Condominium
Property Description
Location
State MA
County Essex
Area Old Center
Zoning R4
Direction Pleasant Street to Stevens Street. Unit is end unit in waterfront cluster
Rooms
Basement N
Primary Bedroom Level Second
Dining Room Flooring - Vinyl, Deck - Exterior, Slider, Lighting - Overhead
Kitchen Closet/Cabinets - Custom Built, Flooring - Vinyl, Countertops - Stone/Granite/Solid, Remodeled, Stainless Steel Appliances
Interior
Interior Features Walk-up Attic
Heating Natural Gas
Cooling Central Air
Flooring Wood, Tile, Carpet, Hardwood, Wood Laminate
Fireplaces Number 1
Fireplaces Type Living Room
Appliance Range, Dishwasher, Disposal, Microwave, Refrigerator, Washer, Dryer
Laundry Electric Dryer Hookup, Washer Hookup, Second Floor, In Unit
Exterior
Exterior Feature Deck, Deck - Wood, Patio, Patio - Enclosed, Fenced Yard, Garden, Screens, Professional Landscaping
Garage Spaces 1.0
Fence Fenced
Pool Association, In Ground
Community Features Public Transportation, Shopping, Pool, Walk/Jog Trails, Conservation Area, Highway Access, Public School
Utilities Available for Electric Range, for Electric Dryer, Washer Hookup
Waterfront Description Waterfront,Pond,Access,Direct Access,Private,Beach Access,Lake/Pond,Walk to,0 to 1/10 Mile To Beach,Beach Ownership(Public)
Roof Type Shingle
Total Parking Spaces 1
Garage Yes
Building
Story 3
Sewer Public Sewer
Water Public
Schools
Elementary Schools Public
Middle Schools Nams
High Schools Nahs
Others
Pets Allowed Yes w/ Restrictions
Senior Community false
The buying and selling process is all about YOU. Whether you're a first time home buyer or a seasoned investor, I custom tailor my approach to suit YOUR needs.
Don't hesitate to reach out even for the most basic questions. I'm happy to help no matter where you are in the process.






