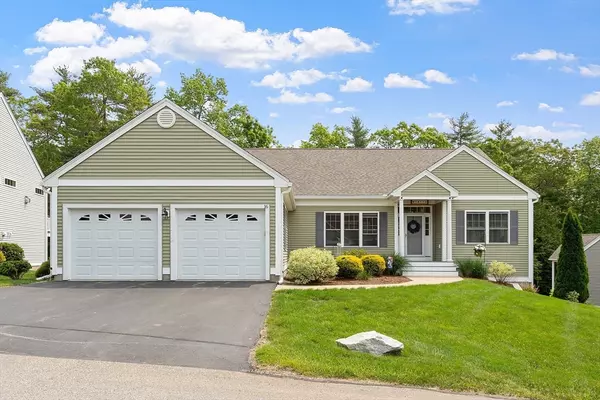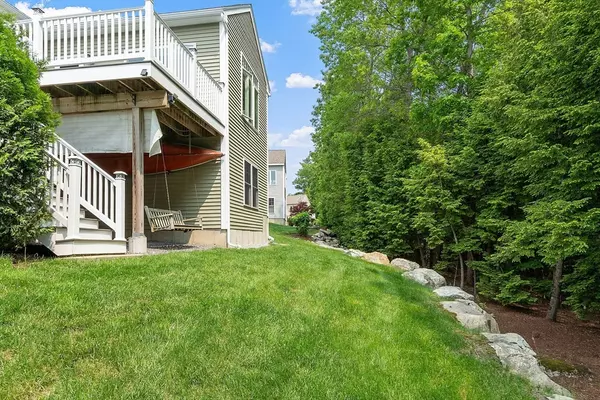GET MORE INFORMATION
$ 773,000
$ 719,000 7.5%
2 Beds
2 Baths
2,126 SqFt
$ 773,000
$ 719,000 7.5%
2 Beds
2 Baths
2,126 SqFt
Key Details
Sold Price $773,000
Property Type Condo
Sub Type Condominium
Listing Status Sold
Purchase Type For Sale
Square Footage 2,126 sqft
Price per Sqft $363
MLS Listing ID 73391669
Sold Date 08/18/25
Bedrooms 2
Full Baths 2
HOA Fees $444/mo
Year Built 2017
Annual Tax Amount $11,710
Tax Year 2024
Property Sub-Type Condominium
Property Description
Location
State NH
County Hillsborough
Zoning RR
Direction Take the NH-122 exit toward Amherst. Turn right onto Baboosic Lake Rd.Fells Dr. Drive to Trailside
Rooms
Basement Y
Primary Bedroom Level Main, First
Dining Room Flooring - Hardwood, Exterior Access, Open Floorplan
Kitchen Flooring - Hardwood, Dining Area, Pantry, Countertops - Stone/Granite/Solid, French Doors, Kitchen Island, Deck - Exterior, Recessed Lighting, Gas Stove, Peninsula, Pocket Door
Interior
Interior Features Bonus Room, Internet Available - Unknown
Heating Forced Air, Natural Gas
Cooling Central Air
Flooring Hardwood, Flooring - Wall to Wall Carpet
Fireplaces Number 1
Fireplaces Type Living Room
Appliance Range, Dishwasher, Disposal, Microwave, Refrigerator, Washer, Dryer, Plumbed For Ice Maker
Laundry Flooring - Stone/Ceramic Tile, Electric Dryer Hookup, Washer Hookup, First Floor
Exterior
Exterior Feature Deck - Composite, Rain Gutters, Sprinkler System
Garage Spaces 2.0
Pool Association, In Ground
Community Features Shopping, Pool, Walk/Jog Trails, Golf, Medical Facility, Conservation Area, Public School, Adult Community
Utilities Available for Gas Range, for Electric Dryer, Washer Hookup, Icemaker Connection
Waterfront Description Lake/Pond,Unknown To Beach
Roof Type Shingle
Total Parking Spaces 4
Garage Yes
Building
Story 1
Sewer Private Sewer
Water Public
Others
Senior Community true
Bought with Robert LaBrecque • Berkshire Hathaway HomeServices Verani Realty
The buying and selling process is all about YOU. Whether you're a first time home buyer or a seasoned investor, I custom tailor my approach to suit YOUR needs.
Don't hesitate to reach out even for the most basic questions. I'm happy to help no matter where you are in the process.






