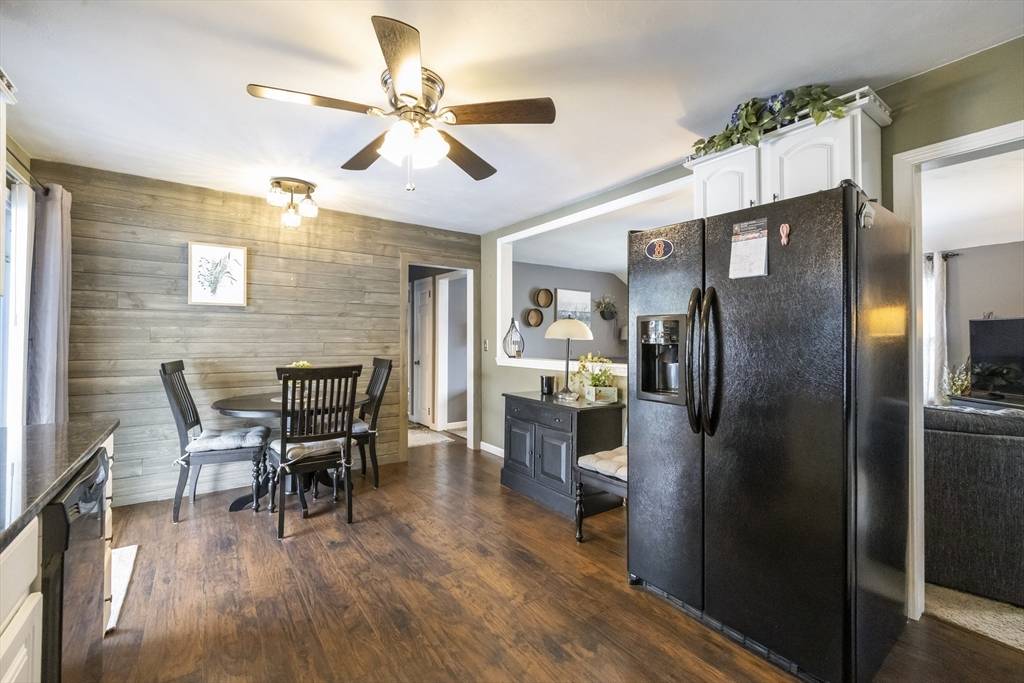4 Beds
2 Baths
1,824 SqFt
4 Beds
2 Baths
1,824 SqFt
OPEN HOUSE
Sun Jun 01, 12:00pm - 2:00pm
Key Details
Property Type Single Family Home
Sub Type Single Family Residence
Listing Status Active
Purchase Type For Sale
Square Footage 1,824 sqft
Price per Sqft $219
MLS Listing ID 73379764
Style Ranch
Bedrooms 4
Full Baths 2
HOA Y/N false
Year Built 1950
Annual Tax Amount $4,684
Tax Year 2025
Lot Size 0.310 Acres
Acres 0.31
Property Sub-Type Single Family Residence
Property Description
Location
State MA
County Hampden
Zoning 6
Direction Off Grattan Street
Rooms
Basement Full, Partially Finished, Bulkhead, Sump Pump
Kitchen Ceiling Fan(s), Flooring - Laminate, Countertops - Stone/Granite/Solid, Deck - Exterior, Slider
Interior
Interior Features Accessory Apt., Central Vacuum
Heating Forced Air, Electric Baseboard, Oil
Cooling Central Air, Window Unit(s)
Flooring Vinyl, Carpet, Laminate
Appliance Electric Water Heater, Range, Dishwasher, Disposal, Microwave, Refrigerator, Washer, Dryer
Laundry Electric Dryer Hookup, Washer Hookup
Exterior
Exterior Feature Covered Patio/Deck, Rain Gutters, Storage, Sprinkler System, Screens, Fenced Yard
Fence Fenced
Community Features Public Transportation, Pool, Tennis Court(s), Park, Highway Access, House of Worship, Private School, Public School
Utilities Available for Electric Range, for Electric Dryer, Washer Hookup
Roof Type Shingle
Total Parking Spaces 4
Garage No
Building
Foundation Concrete Perimeter, Block
Sewer Public Sewer
Water Public
Architectural Style Ranch
Others
Senior Community false
The buying and selling process is all about YOU. Whether you're a first time home buyer or a seasoned investor, I custom tailor my approach to suit YOUR needs.
Don't hesitate to reach out even for the most basic questions. I'm happy to help no matter where you are in the process.






