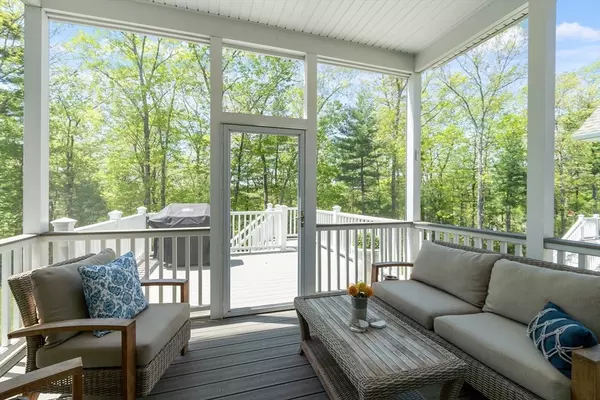2 Beds
3 Baths
3,249 SqFt
2 Beds
3 Baths
3,249 SqFt
Key Details
Property Type Condo
Sub Type Condominium
Listing Status Pending
Purchase Type For Sale
Square Footage 3,249 sqft
Price per Sqft $353
MLS Listing ID 73374711
Bedrooms 2
Full Baths 3
HOA Fees $658/mo
Year Built 2017
Annual Tax Amount $15,129
Tax Year 2025
Property Sub-Type Condominium
Property Description
Location
State MA
County Middlesex
Zoning I
Direction Boxboro Rd > Ridgewood Dr. At first fork, bear left (still Ridgewood).Then left onto West View Lane.
Rooms
Family Room Bathroom - Full, Flooring - Wall to Wall Carpet, Exterior Access, Open Floorplan, Recessed Lighting
Basement Y
Primary Bedroom Level First
Dining Room Flooring - Hardwood, Flooring - Wood, Wainscoting, Lighting - Sconce, Lighting - Pendant, Decorative Molding
Kitchen Flooring - Hardwood, Flooring - Wood, Dining Area, Countertops - Stone/Granite/Solid, Countertops - Upgraded, Kitchen Island, Cabinets - Upgraded, Exterior Access, Open Floorplan, Recessed Lighting, Remodeled, Stainless Steel Appliances, Lighting - Overhead
Interior
Interior Features Closet/Cabinets - Custom Built, Wainscoting, Lighting - Pendant, Crown Molding, Decorative Molding, Tray Ceiling(s), Home Office, Foyer, Finish - Sheetrock, Internet Available - Unknown
Heating Central, Forced Air, Humidity Control, Propane
Cooling Central Air, High Seer Heat Pump (12+)
Flooring Wood, Carpet, Stone / Slate, Flooring - Wall to Wall Carpet, Flooring - Hardwood
Fireplaces Number 1
Fireplaces Type Living Room
Appliance Oven, Dishwasher, Microwave, Range, Refrigerator, Freezer, Washer, Dryer, Range Hood, Plumbed For Ice Maker
Laundry Flooring - Hardwood, Flooring - Wood, Main Level, Cabinets - Upgraded, Recessed Lighting, First Floor, Electric Dryer Hookup, Washer Hookup
Exterior
Exterior Feature Porch - Screened, Deck, Deck - Composite, Patio, Screens, Professional Landscaping, Sprinkler System
Garage Spaces 2.0
Community Features Public Transportation, Shopping, Pool, Park, Walk/Jog Trails, Stable(s), Golf, Medical Facility, Laundromat, Bike Path, Conservation Area, Highway Access, House of Worship, Private School, Public School, T-Station, Adult Community
Utilities Available for Gas Range, for Electric Oven, for Electric Dryer, Washer Hookup, Icemaker Connection
Roof Type Shingle
Total Parking Spaces 4
Garage Yes
Building
Story 2
Sewer Private Sewer
Water Well
Others
Senior Community false
The buying and selling process is all about YOU. Whether you're a first time home buyer or a seasoned investor, I custom tailor my approach to suit YOUR needs.
Don't hesitate to reach out even for the most basic questions. I'm happy to help no matter where you are in the process.






