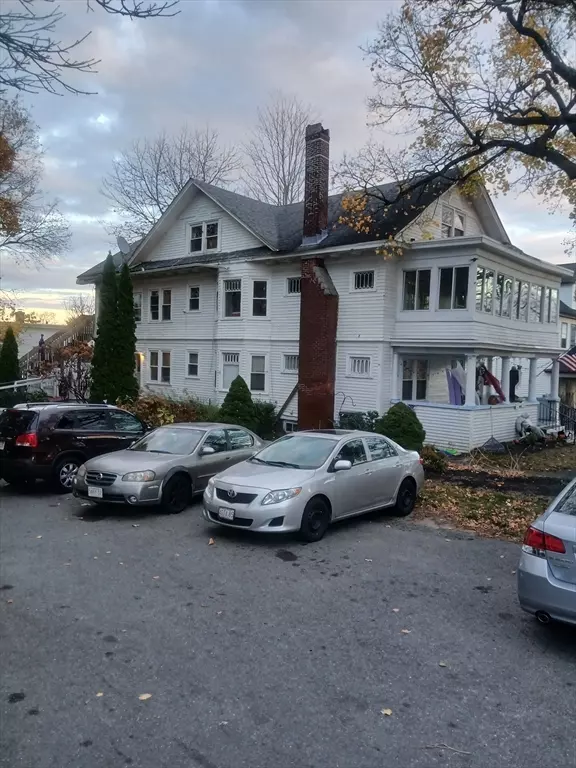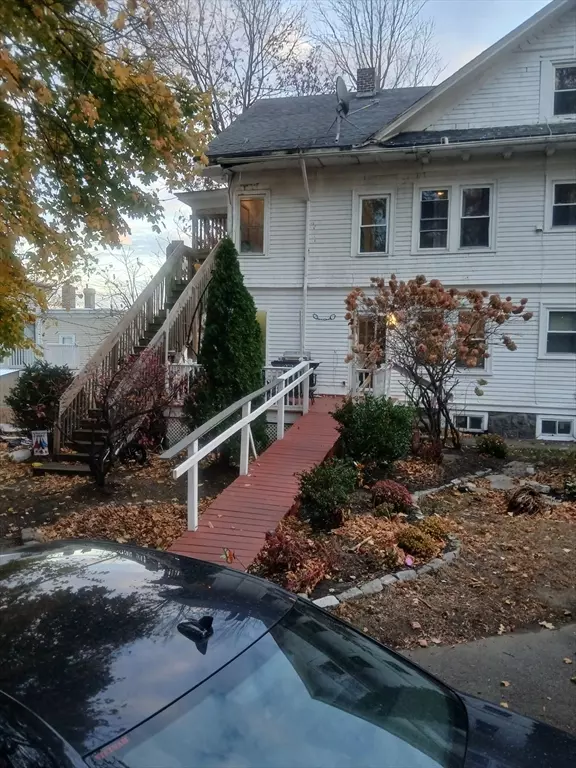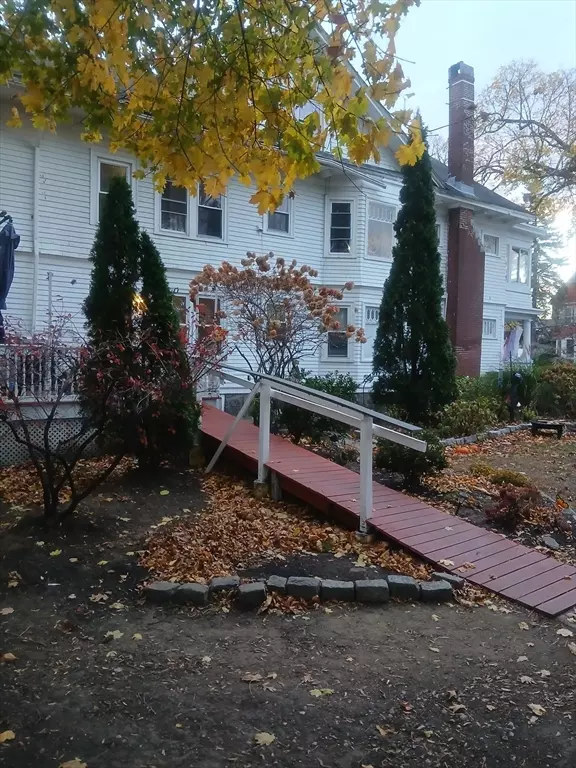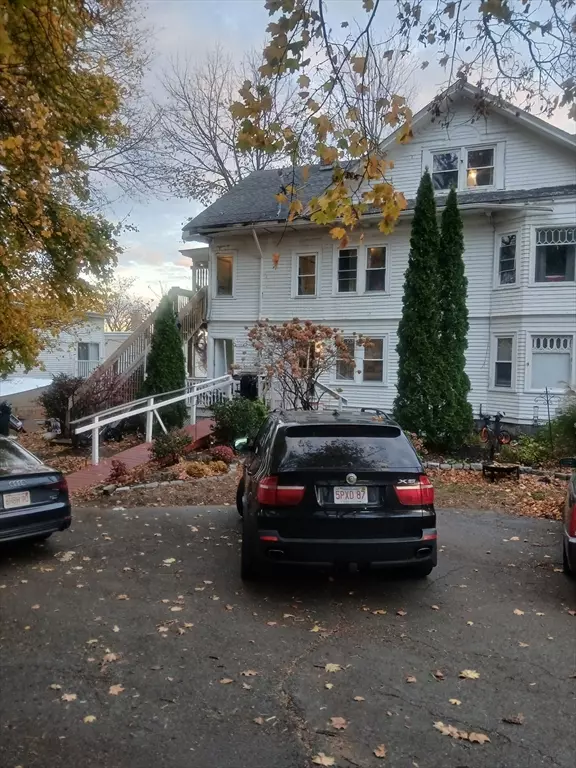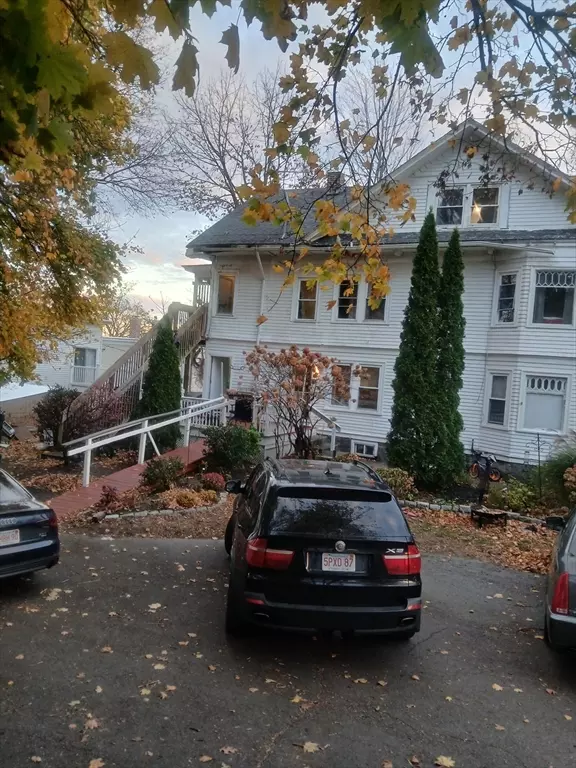8 Beds
4 Baths
4,564 SqFt
8 Beds
4 Baths
4,564 SqFt
Key Details
Property Type Multi-Family
Sub Type 3 Family
Listing Status Active
Purchase Type For Sale
Square Footage 4,564 sqft
Price per Sqft $155
MLS Listing ID 73321163
Bedrooms 8
Full Baths 4
Year Built 1900
Annual Tax Amount $6,329
Tax Year 2024
Lot Size 0.290 Acres
Acres 0.29
Property Sub-Type 3 Family
Property Description
Location
State MA
County Worcester
Zoning RC
Direction middle house between Maverick and Harvard Street
Rooms
Basement Full, Walk-Out Access, Concrete
Interior
Interior Features Walk-In Closet(s), Pantry, Upgraded Cabinets, Bathroom with Shower Stall, Bathroom With Tub & Shower, Living Room, Kitchen, Family Room, Laundry Room, Mudroom
Heating Electric, Central, Baseboard, Hot Water, Oil, Steam
Flooring Hardwood, Wood, Tile
Fireplaces Number 2
Fireplaces Type Wood Burning
Appliance Oven, Dishwasher, Refrigerator, Range
Exterior
Community Features Public Transportation, Shopping, Park, Laundromat, Public School, T-Station, University, Sidewalks
Utilities Available for Electric Range
Roof Type Shingle
Total Parking Spaces 8
Garage No
Building
Lot Description Level
Story 3
Foundation Granite
Sewer Public Sewer
Water Public
Others
Senior Community false
The buying and selling process is all about YOU. Whether you're a first time home buyer or a seasoned investor, I custom tailor my approach to suit YOUR needs.
Don't hesitate to reach out even for the most basic questions. I'm happy to help no matter where you are in the process.

